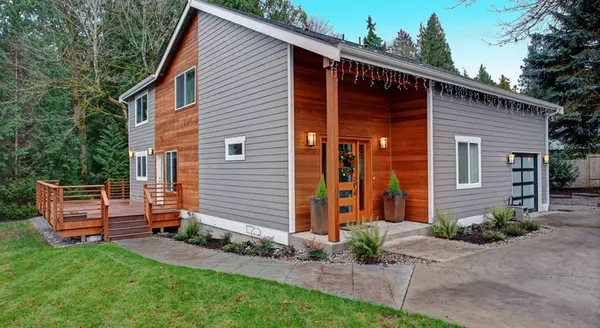
1 Bed
1.5 Baths
1,530 SqFt
1 Bed
1.5 Baths
1,530 SqFt
Key Details
Property Type Condo
Sub Type Condo,High Rise (7+ Stories)
Listing Status Active
Purchase Type For Sale
Square Footage 1,530 sqft
Price per Sqft $345
Subdivision Olympia Centre
MLS Listing ID 12076004
Bedrooms 1
Full Baths 1
Half Baths 1
HOA Fees $1,151/mo
Year Built 1985
Annual Tax Amount $10,358
Tax Year 2022
Lot Dimensions PER SURVEY
Property Description
Location
State IL
County Cook
Area Chi - Near North Side
Rooms
Basement None
Interior
Interior Features Hardwood Floors, Laundry Hook-Up in Unit, Storage, Walk-In Closet(s), Special Millwork, Granite Counters
Heating Electric, Indv Controls
Cooling Central Air
Equipment TV-Cable, Fire Sprinklers, Internet-Fiber
Fireplace N
Appliance Range, Microwave, Dishwasher, High End Refrigerator, Washer, Dryer, Disposal, Stainless Steel Appliance(s), Wine Refrigerator, Built-In Oven, Range Hood, Electric Cooktop
Laundry In Unit, Common Area
Exterior
Parking Features Attached
Garage Spaces 1.0
Amenities Available Bike Room/Bike Trails, Door Person, Coin Laundry, Elevator(s), Exercise Room, Storage, Health Club, On Site Manager/Engineer, Party Room, Sundeck, Indoor Pool, Receiving Room, Sauna, Security Door Lock(s), Service Elevator(s), Valet/Cleaner, Spa/Hot Tub, Laundry, Patio, Private Indoor Pool, Private Laundry Hkup, Security, Water View
Building
Dwelling Type Attached Single
Story 64
Sewer Public Sewer
Water Lake Michigan, Public
New Construction false
Schools
Elementary Schools Ogden International
Middle Schools Ogden International
School District 299 , 299, 299
Others
HOA Fee Include Air Conditioning,Water,Insurance,Security,Doorman,TV/Cable,Clubhouse,Exercise Facilities,Pool,Exterior Maintenance,Lawn Care,Scavenger,Snow Removal,Other,Internet
Ownership Condo
Special Listing Condition List Broker Must Accompany
Pets Allowed Cats OK, Dogs OK, Number Limit

MORTGAGE CALCULATOR
GET MORE INFORMATION











