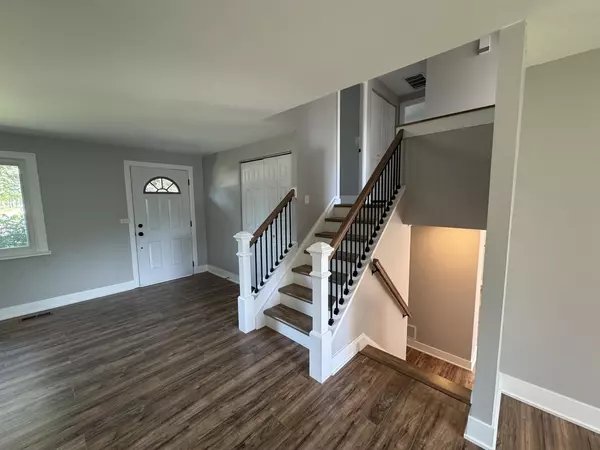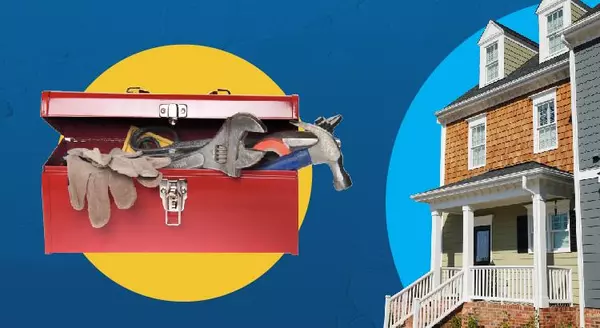
3 Beds
2 Baths
1,450 SqFt
3 Beds
2 Baths
1,450 SqFt
Key Details
Property Type Single Family Home
Sub Type Detached Single
Listing Status Pending
Purchase Type For Sale
Square Footage 1,450 sqft
Price per Sqft $289
MLS Listing ID 12145348
Bedrooms 3
Full Baths 2
Year Built 1969
Annual Tax Amount $4,584
Tax Year 2022
Lot Dimensions 0.20
Property Description
Location
State IL
County Cook
Area Schaumburg
Rooms
Basement Walkout
Interior
Interior Features Wood Laminate Floors, Open Floorplan, Some Carpeting, Granite Counters, Separate Dining Room
Heating Natural Gas
Cooling Central Air
Fireplaces Number 1
Fireplace Y
Exterior
Exterior Feature Patio, Stamped Concrete Patio, Brick Paver Patio
Garage Detached
Garage Spaces 2.0
Waterfront false
Roof Type Asphalt
Building
Dwelling Type Detached Single
Sewer Public Sewer, Sewer-Storm
Water Public
New Construction false
Schools
School District 54 , 54, 211
Others
HOA Fee Include None
Ownership Fee Simple
Special Listing Condition None

MORTGAGE CALCULATOR
GET MORE INFORMATION











