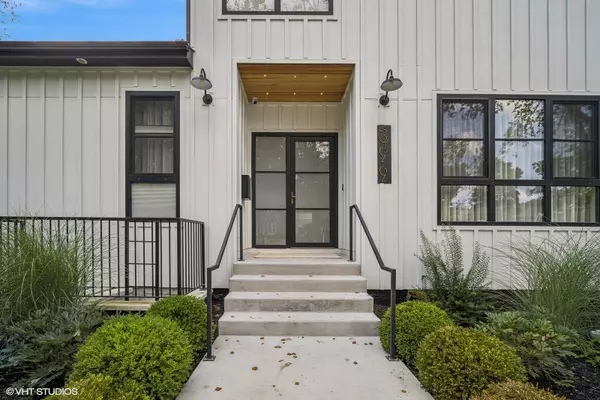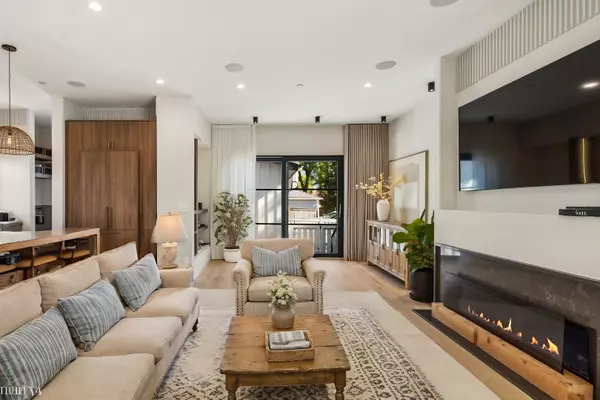
5 Beds
4.5 Baths
4,152 SqFt
5 Beds
4.5 Baths
4,152 SqFt
Key Details
Property Type Single Family Home
Sub Type Detached Single
Listing Status Pending
Purchase Type For Sale
Square Footage 4,152 sqft
Price per Sqft $517
MLS Listing ID 12146969
Bedrooms 5
Full Baths 4
Half Baths 1
Year Built 2023
Annual Tax Amount $13,227
Tax Year 2023
Lot Size 7,405 Sqft
Lot Dimensions 50X140
Property Description
Location
State IL
County Cook
Area Glencoe
Rooms
Basement English
Interior
Interior Features Bar-Wet, Hardwood Floors, Heated Floors, First Floor Bedroom, First Floor Full Bath, Built-in Features, Walk-In Closet(s), Open Floorplan
Heating Natural Gas, Forced Air
Cooling Central Air, Dual
Fireplaces Number 2
Fireplaces Type Electric, Gas Starter
Fireplace Y
Appliance Range, Microwave, Dishwasher, Refrigerator, High End Refrigerator, Washer, Dryer, Disposal, Stainless Steel Appliance(s), Wine Refrigerator
Laundry In Unit
Exterior
Exterior Feature Patio, Outdoor Grill
Garage Detached
Garage Spaces 2.5
Waterfront false
Building
Dwelling Type Detached Single
Sewer Public Sewer
Water Lake Michigan
New Construction false
Schools
Elementary Schools South Elementary School
Middle Schools Central School
High Schools New Trier Twp H.S. Northfield/Wi
School District 35 , 35, 203
Others
HOA Fee Include None
Ownership Fee Simple
Special Listing Condition List Broker Must Accompany

MORTGAGE CALCULATOR
GET MORE INFORMATION











