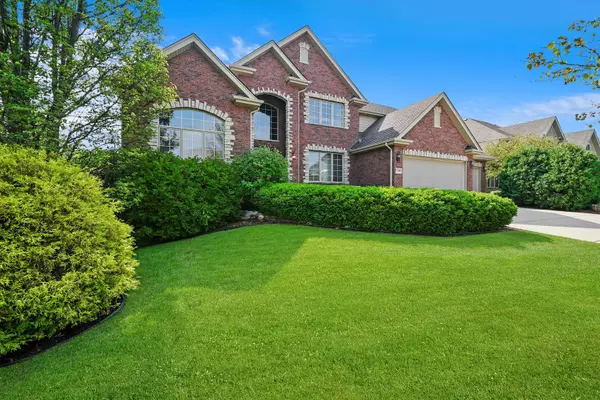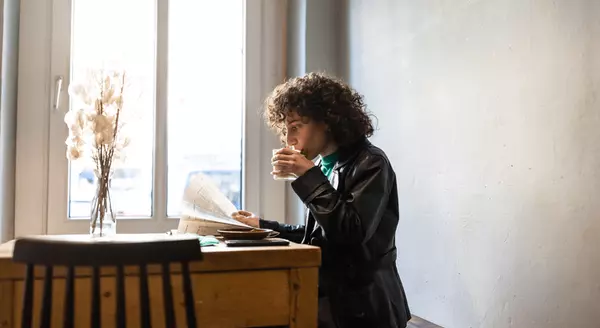
4 Beds
4 Baths
4,000 SqFt
4 Beds
4 Baths
4,000 SqFt
Key Details
Property Type Single Family Home
Sub Type Detached Single
Listing Status Active
Purchase Type For Sale
Square Footage 4,000 sqft
Price per Sqft $187
Subdivision Colette Highlands
MLS Listing ID 12157459
Style Traditional
Bedrooms 4
Full Baths 4
HOA Fees $125/ann
Year Built 2006
Annual Tax Amount $15,112
Tax Year 2022
Lot Dimensions 85X135
Property Description
Location
State IL
County Cook
Area Orland Park
Rooms
Basement Full
Interior
Interior Features Vaulted/Cathedral Ceilings, Hardwood Floors, Second Floor Laundry, First Floor Full Bath, Walk-In Closet(s), Open Floorplan, Some Carpeting, Granite Counters, Separate Dining Room
Heating Natural Gas, Forced Air
Cooling Central Air, Zoned
Fireplaces Number 2
Fireplaces Type Wood Burning, Gas Log, Gas Starter
Equipment Intercom
Fireplace Y
Appliance Double Oven, Microwave, Dishwasher, Refrigerator, Washer, Dryer, Disposal, Stainless Steel Appliance(s), Wine Refrigerator, Cooktop
Laundry Gas Dryer Hookup, In Unit, Multiple Locations
Exterior
Exterior Feature Deck, Storms/Screens
Garage Attached
Garage Spaces 3.0
Community Features Curbs, Sidewalks, Street Lights, Street Paved
Waterfront false
Roof Type Asphalt
Building
Dwelling Type Detached Single
Sewer Sewer-Storm, Overhead Sewers
Water Lake Michigan
New Construction false
Schools
School District 135 , 135, 230
Others
HOA Fee Include Other
Ownership Fee Simple
Special Listing Condition None

MORTGAGE CALCULATOR
GET MORE INFORMATION











