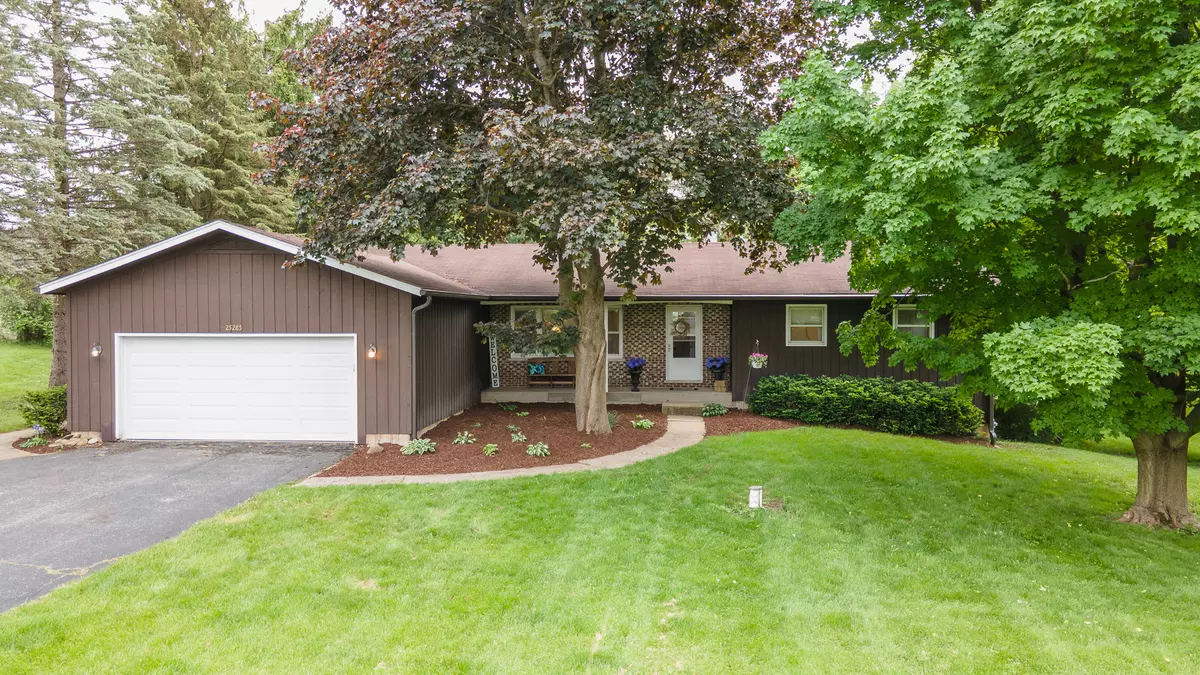
3 Beds
2 Baths
2,406 SqFt
3 Beds
2 Baths
2,406 SqFt
OPEN HOUSE
Sat Nov 02, 12:00pm - 2:00pm
Key Details
Property Type Single Family Home
Sub Type Detached Single
Listing Status Active
Purchase Type For Sale
Square Footage 2,406 sqft
Price per Sqft $166
MLS Listing ID 12163402
Style Ranch
Bedrooms 3
Full Baths 2
Year Built 1975
Tax Year 2023
Lot Size 0.910 Acres
Lot Dimensions 260 X 228 X 112 X 131 X 147 X 97
Property Description
Location
State IL
County Lake
Area Wauconda
Rooms
Basement Full, Walkout
Interior
Interior Features First Floor Bedroom, First Floor Laundry, First Floor Full Bath
Heating Natural Gas
Cooling Central Air
Fireplaces Number 1
Fireplaces Type Wood Burning
Fireplace Y
Appliance Range, Dishwasher, Refrigerator, Washer, Dryer
Laundry Sink
Exterior
Exterior Feature Patio, Porch
Garage Attached
Garage Spaces 2.0
Waterfront false
Roof Type Asphalt
Building
Lot Description Mature Trees
Dwelling Type Detached Single
Sewer Septic-Private
Water Private Well
New Construction false
Schools
High Schools Wauconda Comm High School
School District 118 , 118, 118
Others
HOA Fee Include None
Ownership Fee Simple
Special Listing Condition None

MORTGAGE CALCULATOR
GET MORE INFORMATION











