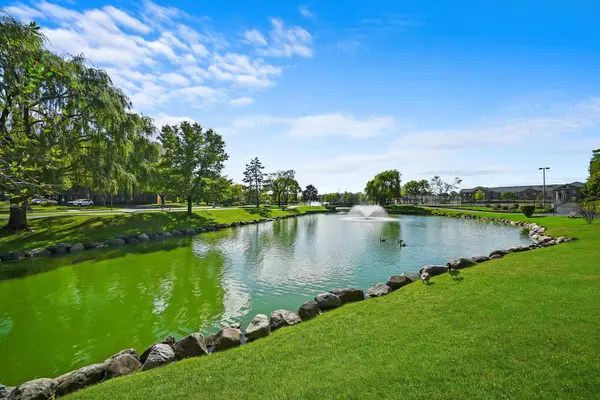
2 Beds
2 Baths
1,215 SqFt
2 Beds
2 Baths
1,215 SqFt
Key Details
Property Type Condo
Sub Type Condo
Listing Status Active
Purchase Type For Sale
Square Footage 1,215 sqft
Price per Sqft $205
Subdivision Hunt Club On The Lake
MLS Listing ID 12177177
Bedrooms 2
Full Baths 2
HOA Fees $460/mo
Rental Info No
Year Built 1976
Annual Tax Amount $3,114
Tax Year 2023
Lot Dimensions COMMON
Property Description
Location
State IL
County Cook
Area Mount Prospect
Rooms
Basement None
Interior
Interior Features Hardwood Floors, Laundry Hook-Up in Unit
Heating Electric
Cooling Central Air
Fireplace N
Exterior
Exterior Feature Balcony
Garage Attached
Garage Spaces 1.0
Amenities Available Bike Room/Bike Trails, Coin Laundry, Elevator(s), Storage, Park, Pool, Tennis Court(s), Laundry, Picnic Area
Waterfront false
Parking Type Assigned
Building
Dwelling Type Attached Single
Story 4
Sewer Public Sewer
Water Lake Michigan
New Construction false
Schools
School District 59 , 59, 214
Others
HOA Fee Include Parking,Insurance,Exterior Maintenance,Lawn Care,Scavenger,Snow Removal
Ownership Condo
Special Listing Condition None
Pets Description No

MORTGAGE CALCULATOR
GET MORE INFORMATION











