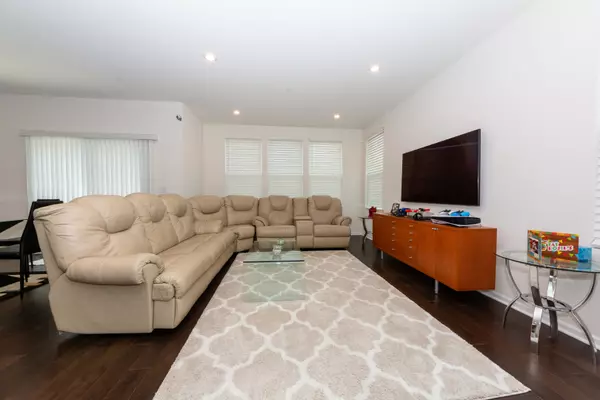
3 Beds
2.5 Baths
2,054 SqFt
3 Beds
2.5 Baths
2,054 SqFt
Key Details
Property Type Other Rentals
Sub Type Residential Lease
Listing Status Pending
Purchase Type For Rent
Square Footage 2,054 sqft
Subdivision Bloomingdale Walk Townhomes
MLS Listing ID 12181822
Bedrooms 3
Full Baths 2
Half Baths 1
Year Built 2020
Available Date 2025-11-01
Lot Dimensions 0.07
Property Description
Location
State IL
County Dupage
Area Bloomingdale
Rooms
Basement Full
Interior
Interior Features Hardwood Floors, Second Floor Laundry, Laundry Hook-Up in Unit, Storage, Ceiling - 9 Foot, Open Floorplan
Heating Natural Gas
Cooling Central Air
Equipment CO Detectors, Ceiling Fan(s)
Furnishings No
Fireplace N
Appliance Range, Microwave, Dishwasher, Refrigerator, Washer, Dryer, Disposal, Stainless Steel Appliance(s)
Laundry Gas Dryer Hookup, In Unit
Exterior
Exterior Feature Patio, End Unit
Garage Attached
Garage Spaces 2.0
Waterfront false
Roof Type Asphalt
Building
Lot Description Landscaped
Dwelling Type Residential Lease
Story 2
Sewer Public Sewer
Water Public
Schools
Elementary Schools Cloverdale Elementary School
Middle Schools Stratford Middle School
High Schools Glenbard North High School
School District 93 , 93, 87
Others
Special Listing Condition None
Pets Description No

MORTGAGE CALCULATOR
GET MORE INFORMATION











