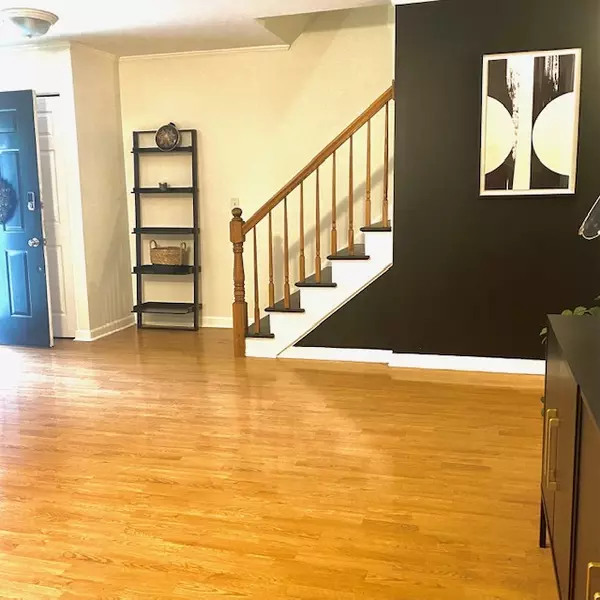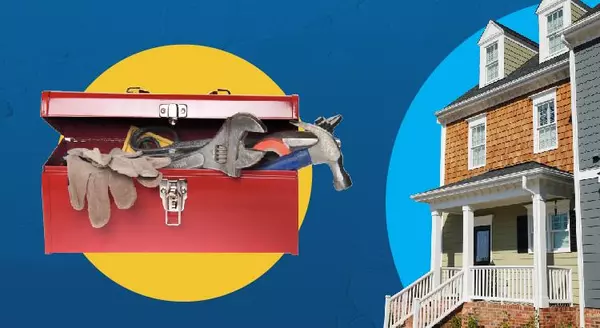
GET MORE INFORMATION
$ 358,750
$ 350,000 2.5%
3 Beds
2 Baths
1,792 SqFt
$ 358,750
$ 350,000 2.5%
3 Beds
2 Baths
1,792 SqFt
Key Details
Sold Price $358,750
Property Type Single Family Home
Sub Type Detached Single
Listing Status Sold
Purchase Type For Sale
Square Footage 1,792 sqft
Price per Sqft $200
MLS Listing ID 12184901
Sold Date 11/15/24
Bedrooms 3
Full Baths 2
Year Built 1988
Annual Tax Amount $9,613
Tax Year 2023
Lot Dimensions 75X120
Property Description
Location
State IL
County Mchenry
Area Fox River Grove
Rooms
Basement Partial
Interior
Interior Features First Floor Laundry, First Floor Full Bath
Heating Natural Gas
Cooling Central Air
Fireplace N
Exterior
Exterior Feature Deck, Screened Patio
Garage Attached
Garage Spaces 2.0
Roof Type Asphalt
Building
Lot Description Corner Lot
Sewer Public Sewer
Water Public
New Construction false
Schools
School District 3 , 3, 155
Others
HOA Fee Include None
Ownership Fee Simple
Special Listing Condition None

Bought with Angela Bjork • Baird & Warner
MORTGAGE CALCULATOR
GET MORE INFORMATION











