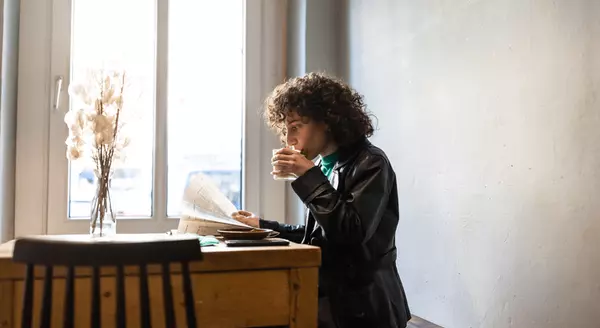
4 Beds
2.5 Baths
3,524 SqFt
4 Beds
2.5 Baths
3,524 SqFt
Key Details
Property Type Single Family Home
Sub Type Detached Single
Listing Status Active
Purchase Type For Sale
Square Footage 3,524 sqft
Price per Sqft $119
Subdivision Sterling Estates
MLS Listing ID 12186839
Style Quad Level
Bedrooms 4
Full Baths 2
Half Baths 1
Year Built 1993
Annual Tax Amount $8,500
Tax Year 2023
Lot Size 0.313 Acres
Lot Dimensions 169.2X110.2X138X74.1
Property Description
Location
State IL
County Mchenry
Area Crystal Lake / Lakewood / Prairie Grove
Rooms
Basement Full
Interior
Interior Features Vaulted/Cathedral Ceilings, Hardwood Floors, First Floor Bedroom, Some Carpeting, Drapes/Blinds, Replacement Windows, Workshop Area (Interior)
Heating Natural Gas
Cooling Central Air
Fireplaces Number 1
Fireplaces Type Wood Burning, Gas Starter
Fireplace Y
Appliance Range, Microwave, Dishwasher, Refrigerator, Washer, Dryer, Disposal
Laundry In Unit, Sink
Exterior
Exterior Feature Patio
Garage Attached
Garage Spaces 3.0
Waterfront false
Roof Type Asphalt
Building
Lot Description Fenced Yard, Mature Trees
Dwelling Type Detached Single
Sewer Public Sewer
Water Public
New Construction false
Schools
Elementary Schools South Elementary School
Middle Schools Lundahl Middle School
High Schools Crystal Lake South High School
School District 47 , 47, 155
Others
HOA Fee Include None
Ownership Fee Simple
Special Listing Condition None

MORTGAGE CALCULATOR
GET MORE INFORMATION











