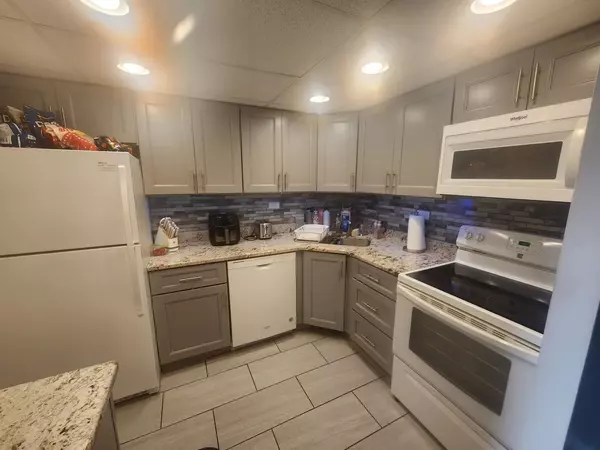
2 Beds
1 Bath
2 Beds
1 Bath
OPEN HOUSE
Sat Nov 02, 12:00pm - 3:00pm
Key Details
Property Type Condo
Sub Type Condo
Listing Status Active
Purchase Type For Sale
MLS Listing ID 12186538
Bedrooms 2
Full Baths 1
HOA Fees $375/mo
Year Built 1976
Annual Tax Amount $2,282
Tax Year 2023
Lot Dimensions COMMON
Property Description
Location
State IL
County Dupage
Area Bensenville
Rooms
Basement None
Interior
Heating Electric
Cooling Central Air
Fireplace N
Appliance Range, Microwave, Dishwasher, Refrigerator, Washer, Dryer
Laundry In Unit
Exterior
Exterior Feature Balcony
Garage Attached
Garage Spaces 1.0
Waterfront false
Building
Dwelling Type Attached Single
Story 7
Sewer Public Sewer
Water Public
New Construction false
Schools
Elementary Schools Tioga Elementary School
Middle Schools Blackhawk Middle School
High Schools Fenton High School
School District 2 , 2, 100
Others
HOA Fee Include Water,Insurance,Security,Scavenger,Snow Removal
Ownership Condo
Special Listing Condition None
Pets Description No

MORTGAGE CALCULATOR
GET MORE INFORMATION











