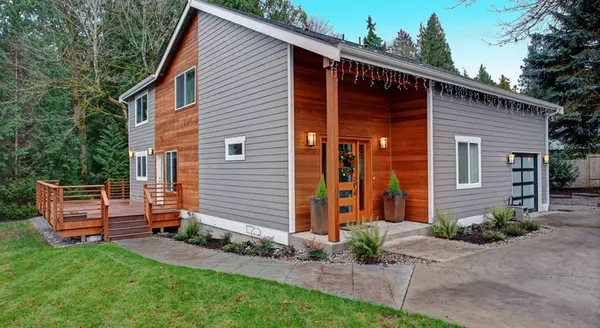
4 Beds
3.5 Baths
3,774 SqFt
4 Beds
3.5 Baths
3,774 SqFt
Key Details
Property Type Single Family Home
Sub Type Detached Single
Listing Status Active
Purchase Type For Sale
Square Footage 3,774 sqft
Price per Sqft $143
Subdivision Manchester Lakes Estates
MLS Listing ID 12189747
Bedrooms 4
Full Baths 3
Half Baths 1
HOA Fees $209/qua
Year Built 2003
Annual Tax Amount $10,226
Tax Year 2023
Lot Size 8,145 Sqft
Lot Dimensions 55 X 16 X 63 X 119 X 120
Property Description
Location
State IL
County Mchenry
Area Algonquin
Rooms
Basement Full
Interior
Interior Features First Floor Laundry, Walk-In Closet(s), Separate Dining Room
Heating Natural Gas
Cooling Central Air
Fireplaces Number 1
Fireplaces Type Wood Burning, Gas Log, Gas Starter
Fireplace Y
Appliance Range, Microwave, Dishwasher, Refrigerator
Laundry Gas Dryer Hookup
Exterior
Exterior Feature Patio
Parking Features Attached
Garage Spaces 2.0
Roof Type Asphalt
Building
Dwelling Type Detached Single
Sewer Public Sewer
Water Public
New Construction false
Schools
Elementary Schools Mackeben Elementary School
Middle Schools Heineman Middle School
High Schools Huntley High School
School District 158 , 158, 158
Others
HOA Fee Include Insurance
Ownership Fee Simple w/ HO Assn.
Special Listing Condition None

MORTGAGE CALCULATOR
GET MORE INFORMATION











