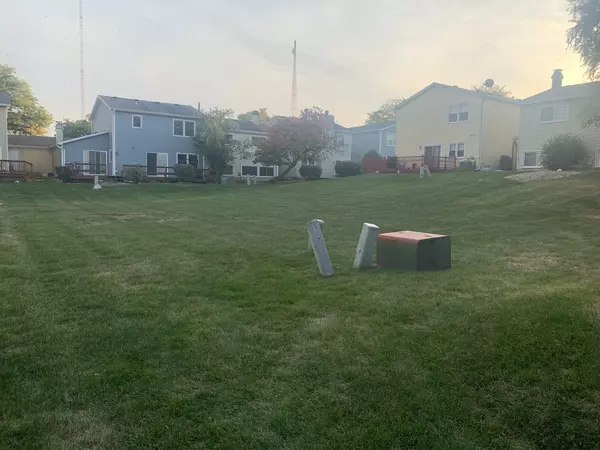
3 Beds
2 Baths
1,708 SqFt
3 Beds
2 Baths
1,708 SqFt
OPEN HOUSE
Sun Nov 03, 1:00pm - 4:00pm
Key Details
Property Type Townhouse
Sub Type Townhouse-Ranch,Townhouse-2 Story
Listing Status Active
Purchase Type For Sale
Square Footage 1,708 sqft
Price per Sqft $187
Subdivision Havens
MLS Listing ID 12184423
Bedrooms 3
Full Baths 2
HOA Fees $165/mo
Rental Info Yes
Year Built 1976
Annual Tax Amount $5,974
Tax Year 2023
Lot Dimensions 3676
Property Description
Location
State IL
County Dupage
Area Glendale Heights
Rooms
Basement Full, Walkout
Interior
Heating Natural Gas, Forced Air
Cooling Central Air
Fireplaces Number 1
Fireplace Y
Appliance Range, Microwave, Dishwasher, High End Refrigerator, Freezer, Washer, Dryer
Exterior
Garage Attached
Garage Spaces 2.0
Waterfront false
Building
Dwelling Type Attached Single
Story 2
Sewer Public Sewer
Water Public
New Construction false
Schools
Elementary Schools Winnebago Elementary School
Middle Schools Marquardt Middle School
High Schools Glenbard West High School
School District 15 , 15, 87
Others
HOA Fee Include Clubhouse,Pool,Exterior Maintenance,Lawn Care,Scavenger,Snow Removal
Ownership Fee Simple w/ HO Assn.
Special Listing Condition None
Pets Description Cats OK, Dogs OK

MORTGAGE CALCULATOR
GET MORE INFORMATION











