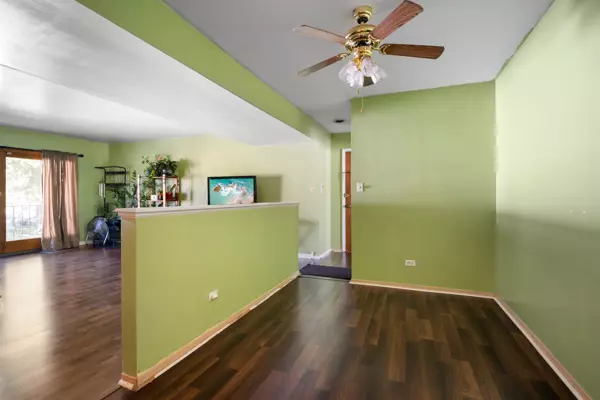
3 Beds
2 Baths
2,550 SqFt
3 Beds
2 Baths
2,550 SqFt
Key Details
Property Type Condo
Sub Type Condo
Listing Status Active
Purchase Type For Sale
Square Footage 2,550 sqft
Price per Sqft $92
MLS Listing ID 12194168
Bedrooms 3
Full Baths 2
HOA Fees $546/mo
Rental Info Yes
Annual Tax Amount $5,672
Tax Year 2023
Lot Dimensions COMMON
Property Description
Location
State IL
County Cook
Area Oak Lawn
Rooms
Basement None
Interior
Interior Features Wood Laminate Floors, Laundry Hook-Up in Unit, Storage
Heating Electric, Forced Air
Cooling Central Air
Fireplaces Number 1
Fireplaces Type Electric
Equipment TV-Cable, Intercom, Fire Sprinklers, Ceiling Fan(s)
Fireplace Y
Appliance Range, Microwave, Dishwasher, Refrigerator, Washer, Dryer, Disposal
Exterior
Exterior Feature Balcony, Deck, Storms/Screens, End Unit
Garage Attached
Garage Spaces 1.0
Waterfront true
Roof Type Asphalt
Building
Dwelling Type Attached Single
Story 3
Sewer Public Sewer
Water Lake Michigan
New Construction false
Schools
School District 127 , 127, 218
Others
HOA Fee Include Water,Insurance,Exterior Maintenance,Lawn Care,Scavenger,Snow Removal,Other
Ownership Condo
Special Listing Condition Home Warranty
Pets Description Cats OK, Dogs OK

MORTGAGE CALCULATOR
GET MORE INFORMATION











