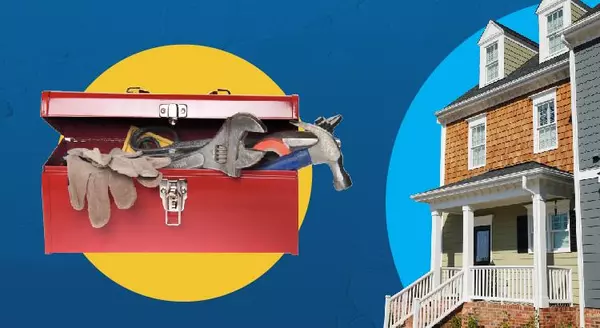
2 Beds
2 Baths
1,100 SqFt
2 Beds
2 Baths
1,100 SqFt
Key Details
Property Type Condo
Sub Type Condo
Listing Status Active
Purchase Type For Sale
Square Footage 1,100 sqft
Price per Sqft $208
Subdivision Mallard Cove
MLS Listing ID 12191488
Bedrooms 2
Full Baths 2
HOA Fees $480/mo
Rental Info No
Year Built 1971
Annual Tax Amount $2,783
Tax Year 2023
Lot Dimensions COMMON
Property Description
Location
State IL
County Cook
Area Arlington Heights
Rooms
Basement None
Interior
Heating Natural Gas, Baseboard
Cooling Window/Wall Units - 3+
Fireplace N
Appliance Range, Microwave, Dishwasher, Refrigerator
Laundry Common Area
Exterior
Garage Detached
Garage Spaces 1.0
Amenities Available Coin Laundry, Elevator(s), Exercise Room, Party Room, Pool, Tennis Court(s)
Waterfront false
Building
Dwelling Type Attached Single
Story 1
Sewer Public Sewer
Water Public
New Construction false
Schools
Elementary Schools Willow Bend Elementary School
Middle Schools Carl Sandburg Middle School
High Schools Rolling Meadows High School
School District 15 , 15, 214
Others
HOA Fee Include Heat,Water,Gas,Insurance,Clubhouse,Exercise Facilities,Pool,Exterior Maintenance,Scavenger,Snow Removal
Ownership Condo
Special Listing Condition None
Pets Description Cats OK

MORTGAGE CALCULATOR
GET MORE INFORMATION











