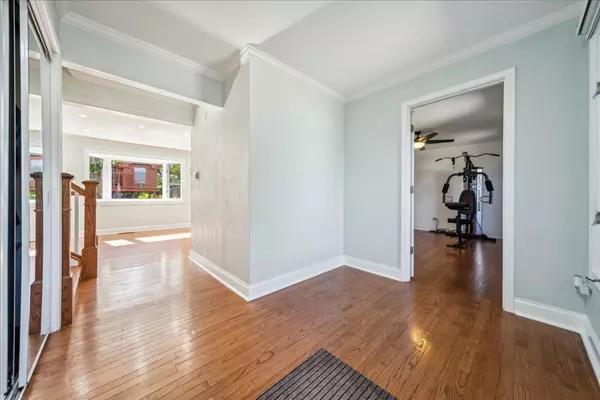
4 Beds
3 Baths
1,872 SqFt
4 Beds
3 Baths
1,872 SqFt
OPEN HOUSE
Sat Nov 02, 12:00pm - 1:00pm
Sun Nov 03, 12:00pm - 1:00pm
Key Details
Property Type Single Family Home
Sub Type Detached Single
Listing Status Active
Purchase Type For Sale
Square Footage 1,872 sqft
Price per Sqft $277
MLS Listing ID 12195131
Bedrooms 4
Full Baths 3
Year Built 1977
Annual Tax Amount $6,307
Tax Year 2023
Lot Size 0.260 Acres
Lot Dimensions 75X130
Property Description
Location
State IL
County Dupage
Area Willowbrook
Rooms
Basement Full
Interior
Heating Natural Gas
Cooling Central Air
Equipment Ceiling Fan(s)
Fireplace N
Appliance Range, Microwave, Dishwasher, Refrigerator
Exterior
Garage Attached
Garage Spaces 2.0
Waterfront false
Building
Dwelling Type Detached Single
Sewer Public Sewer
Water Lake Michigan
New Construction false
Schools
Elementary Schools Concord Elementary School
Middle Schools Cass Junior High School
High Schools Hinsdale South High School
School District 63 , 63, 86
Others
HOA Fee Include None
Ownership Fee Simple
Special Listing Condition None

MORTGAGE CALCULATOR
GET MORE INFORMATION











