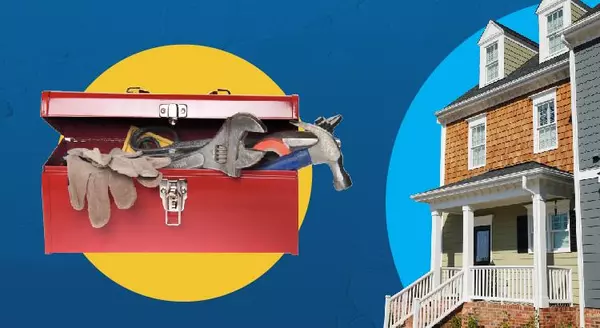
2 Beds
1.5 Baths
1,892 SqFt
2 Beds
1.5 Baths
1,892 SqFt
Key Details
Property Type Single Family Home
Sub Type Detached Single
Listing Status Active
Purchase Type For Sale
Square Footage 1,892 sqft
Price per Sqft $116
MLS Listing ID 12192787
Style Ranch
Bedrooms 2
Full Baths 1
Half Baths 1
Year Built 1940
Annual Tax Amount $2,539
Tax Year 2023
Lot Size 9,583 Sqft
Lot Dimensions 65X145
Property Description
Location
State IL
County Kankakee
Area Kankakee
Zoning SINGL
Rooms
Basement Partial
Interior
Interior Features First Floor Bedroom, First Floor Full Bath, Walk-In Closet(s), Some Carpeting, Drapes/Blinds
Heating Natural Gas
Cooling Central Air
Fireplaces Number 1
Fireplaces Type Attached Fireplace Doors/Screen, Gas Log
Equipment TV-Cable, CO Detectors, Ceiling Fan(s), Fan-Attic Exhaust, Sump Pump, Water Heater-Gas
Fireplace Y
Appliance Range, Microwave, Refrigerator, Washer, Dryer
Laundry Gas Dryer Hookup, Laundry Chute, Sink
Exterior
Garage Attached
Garage Spaces 2.5
Community Features Park, Tennis Court(s), Curbs, Sidewalks, Street Lights, Street Paved
Waterfront false
Roof Type Asphalt
Building
Lot Description Corner Lot, Mature Trees, Sidewalks, Streetlights
Dwelling Type Detached Single
Sewer Public Sewer
Water Public
New Construction false
Schools
High Schools Kankakee High School
School District 111 , 111, 111
Others
HOA Fee Include None
Ownership Fee Simple
Special Listing Condition Home Warranty

MORTGAGE CALCULATOR
GET MORE INFORMATION











