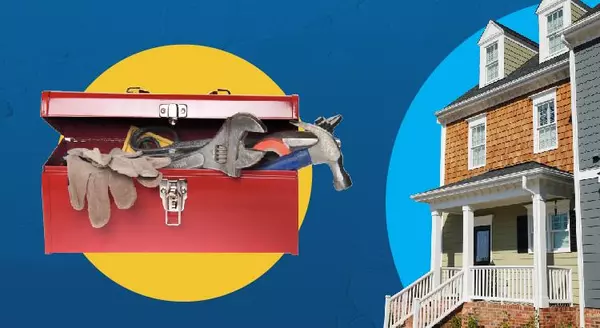
GET MORE INFORMATION
We respect your privacy! Your information WILL NOT BE SHARED, SOLD, or RENTED to anyone, for any reason outside the course of normal real estate exchange. By submitting, you agree to our Terms of Use and Privacy Policy.
$ 215,000
$ 215,000
Est. payment | /mo
3 Beds
1.5 Baths
1,166 SqFt
$ 215,000
$ 215,000
Est. payment | /mo
3 Beds
1.5 Baths
1,166 SqFt
Key Details
Sold Price $215,000
Property Type Single Family Home
Sub Type Detached Single
Listing Status Sold
Purchase Type For Sale
Square Footage 1,166 sqft
Price per Sqft $184
MLS Listing ID 12196824
Sold Date 11/15/24
Bedrooms 3
Full Baths 1
Half Baths 1
Year Built 1960
Annual Tax Amount $3,963
Tax Year 2023
Lot Dimensions 75 X 150
Property Description
Welcome to this cozy, turnkey 3-bedroom, 1.5-bath ranch-style home in the coveted Evergreen Acres. Bradley address with access to top-rated Bourbonnais schools! Enjoy modern comfort and style throughout, starting with a freshly updated interior that includes brand-new windows, sleek flooring, fresh paint, and updated light fixtures. The eat-in kitchen features new cabinets, countertops, stainless steel appliances, and a cozy coffee nook perfect for morning routines. The master bedroom includes a private half bath with Jack-and-Jill access to the kitchen for added convenience. The laundry/mudroom off the garage and backyard entrance offers both convenience and functionality! Step out of this beautiful home into your spacious, fenced in back yard with mature trees. This home also offers an attached one-car garage, a brand-new concrete driveway and sidewalk, and fresh landscaping. Key updates include a new roof and PVC drain lines in 2014, AC and furnace replaced in 2015 with a new motor in 2022, and a water heater from 2018. This move-in-ready gem is waiting for you to call it home! Large picture window is ordered and will be installed prior to closing.
Location
State IL
County Kankakee
Area Bradley
Zoning SINGL
Rooms
Basement None
Interior
Heating Natural Gas
Cooling Central Air
Fireplace N
Exterior
Garage Attached
Garage Spaces 1.0
Waterfront false
Building
Water Public
New Construction false
Schools
School District 53 , 53, 307
Others
HOA Fee Include None
Ownership Fee Simple
Special Listing Condition None

© 2024 Listings courtesy of MRED as distributed by MLS GRID. All Rights Reserved.
Listed by Mary Kilbride • New Neighbors Real Estate
Bought with Mary Kilbride • New Neighbors Real Estate
Bought with Mary Kilbride • New Neighbors Real Estate
MORTGAGE CALCULATOR
Mortgage values are calculated by Lofty and are for illustration purposes only, accuracy is not guaranteed.
GET MORE INFORMATION











