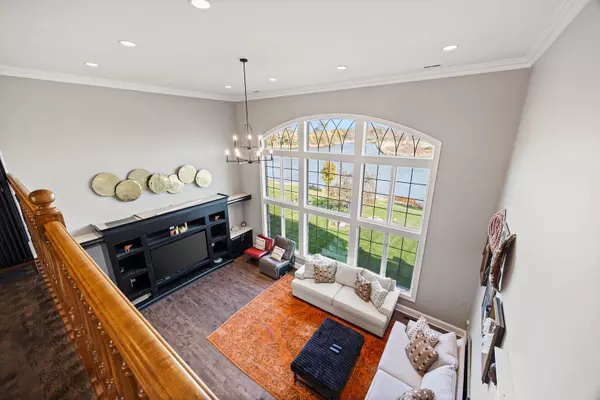
5 Beds
4.5 Baths
6,663 SqFt
5 Beds
4.5 Baths
6,663 SqFt
OPEN HOUSE
Sat Nov 09, 2:00pm - 4:00pm
Key Details
Property Type Single Family Home
Sub Type Detached Single
Listing Status Active
Purchase Type For Sale
Square Footage 6,663 sqft
Price per Sqft $134
Subdivision Lakeview Estates
MLS Listing ID 12200637
Bedrooms 5
Full Baths 4
Half Baths 1
HOA Fees $200/ann
Year Built 2006
Annual Tax Amount $16,660
Tax Year 2022
Lot Size 0.350 Acres
Lot Dimensions 98X150X108X150
Property Description
Location
State IL
County Will
Area Frankfort
Rooms
Basement Full, Walkout
Interior
Interior Features Vaulted/Cathedral Ceilings, Skylight(s), Hardwood Floors, Wood Laminate Floors, In-Law Arrangement, Second Floor Laundry, Built-in Features, Walk-In Closet(s), Some Wood Floors, Granite Counters, Separate Dining Room
Heating Natural Gas, Forced Air, Sep Heating Systems - 2+, Zoned
Cooling Central Air, Zoned
Equipment Humidifier, Water-Softener Owned, TV-Dish, Ceiling Fan(s), Sump Pump, Sprinkler-Lawn
Fireplace N
Appliance Double Oven, Range, Microwave, Dishwasher, Refrigerator, Washer, Dryer, Range Hood
Laundry Gas Dryer Hookup, Electric Dryer Hookup, Sink
Exterior
Exterior Feature Deck
Garage Attached
Garage Spaces 5.0
Community Features Lake, Curbs, Sidewalks, Street Paved
Waterfront true
Roof Type Asphalt
Building
Lot Description Landscaped, Pond(s), Water View
Dwelling Type Detached Single
Sewer Public Sewer
Water Community Well
New Construction false
Schools
School District 157C , 157C, 210
Others
HOA Fee Include Other
Ownership Fee Simple
Special Listing Condition None

MORTGAGE CALCULATOR
GET MORE INFORMATION











