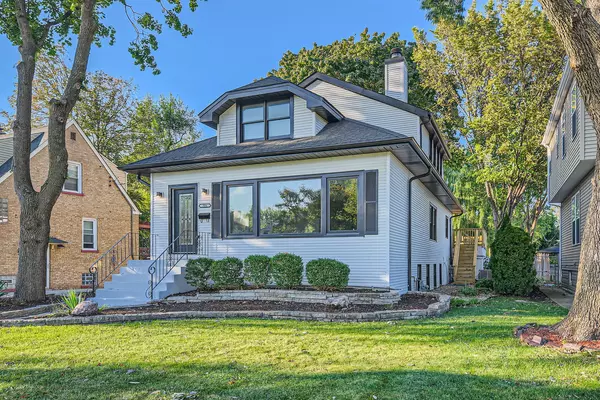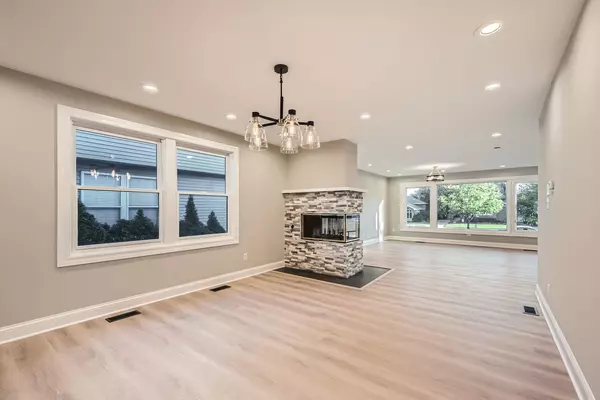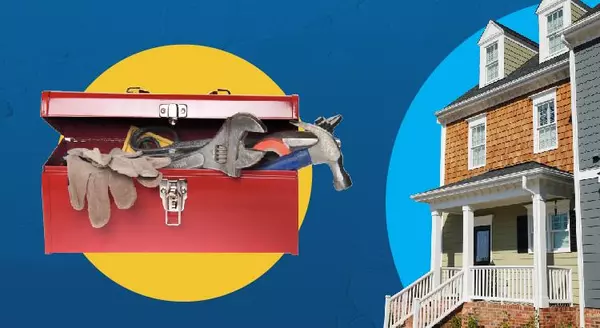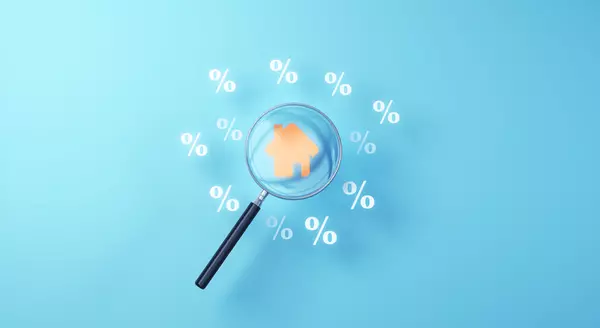
5 Beds
3 Baths
4,404 SqFt
5 Beds
3 Baths
4,404 SqFt
OPEN HOUSE
Sat Nov 23, 11:00am - 1:00pm
Key Details
Property Type Single Family Home
Sub Type Detached Single
Listing Status Active
Purchase Type For Sale
Square Footage 4,404 sqft
Price per Sqft $172
MLS Listing ID 12201618
Bedrooms 5
Full Baths 3
Year Built 1923
Annual Tax Amount $15,835
Tax Year 2022
Lot Dimensions 50X220X36X224
Property Description
Location
State IL
County Cook
Area Riverside
Rooms
Basement Full
Interior
Heating Natural Gas, Forced Air
Cooling Central Air
Fireplaces Number 2
Fireplace Y
Laundry Gas Dryer Hookup, Electric Dryer Hookup
Exterior
Exterior Feature Balcony, Deck, Hot Tub, In Ground Pool
Garage Detached
Garage Spaces 2.0
Waterfront false
Roof Type Asphalt
Building
Dwelling Type Detached Single
Sewer Public Sewer
Water Lake Michigan
New Construction false
Schools
School District 96 , 96, 208
Others
HOA Fee Include None
Ownership Fee Simple
Special Listing Condition None

MORTGAGE CALCULATOR
GET MORE INFORMATION











