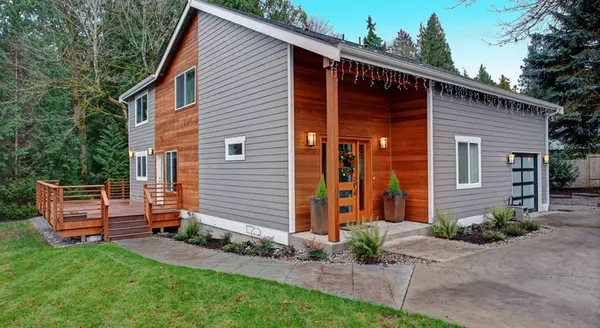
3 Beds
2.5 Baths
1,782 SqFt
3 Beds
2.5 Baths
1,782 SqFt
Key Details
Property Type Other Rentals
Sub Type Residential Lease
Listing Status Active
Purchase Type For Rent
Square Footage 1,782 sqft
Subdivision Northgate At Veridian
MLS Listing ID 12201735
Bedrooms 3
Full Baths 2
Half Baths 1
Year Built 2021
Available Date 2024-11-01
Lot Dimensions 20 X 50
Property Description
Location
State IL
County Cook
Area Schaumburg
Rooms
Basement English
Interior
Interior Features Wood Laminate Floors, Second Floor Laundry, First Floor Full Bath, Ceiling - 9 Foot, Open Floorplan
Heating Natural Gas, Forced Air
Cooling Central Air
Equipment Fire Sprinklers, CO Detectors
Fireplace N
Appliance Range, Microwave, Dishwasher, Refrigerator, Washer, Dryer, Stainless Steel Appliance(s)
Exterior
Exterior Feature Balcony
Parking Features Attached
Garage Spaces 2.0
Amenities Available Bike Room/Bike Trails, Park
Roof Type Other
Building
Dwelling Type Residential Lease
Story 3
Sewer Public Sewer
Water Lake Michigan
Schools
Elementary Schools Central Road Elementary School
Middle Schools Plum Grove Middle School
High Schools Wm Fremd High School
School District 15 , 15, 211
Others
Special Listing Condition None
Pets Allowed No

MORTGAGE CALCULATOR
GET MORE INFORMATION











