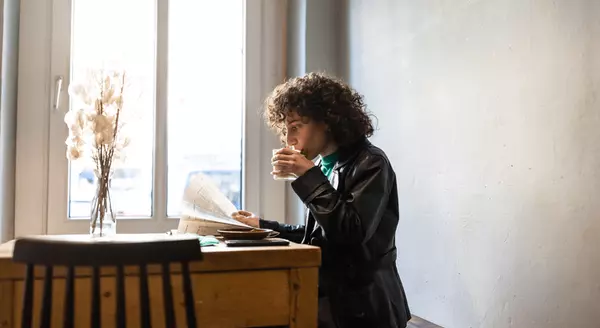
3 Beds
3 Baths
1,782 SqFt
3 Beds
3 Baths
1,782 SqFt
Key Details
Property Type Townhouse
Sub Type Townhouse-TriLevel
Listing Status Active Under Contract
Purchase Type For Sale
Square Footage 1,782 sqft
Price per Sqft $196
Subdivision Herons Landing
MLS Listing ID 12201170
Bedrooms 3
Full Baths 3
HOA Fees $358/mo
Year Built 2006
Annual Tax Amount $7,477
Tax Year 2023
Lot Dimensions COMMON
Property Description
Location
State IL
County Cook
Area Bartlett
Rooms
Basement Full
Interior
Interior Features Hardwood Floors, Laundry Hook-Up in Unit, Vaulted/Cathedral Ceilings
Heating Natural Gas
Cooling Central Air
Fireplaces Number 2
Fireplaces Type Gas Log
Equipment Humidifier, Intercom, CO Detectors, Ceiling Fan(s), Sump Pump
Fireplace Y
Appliance Range, Microwave, Dishwasher, Refrigerator, Washer, Dryer, Disposal, Stainless Steel Appliance(s), Water Softener, Intercom, Gas Oven
Laundry Gas Dryer Hookup, In Unit
Exterior
Exterior Feature Deck, Patio
Garage Attached
Garage Spaces 2.0
Amenities Available Park
Waterfront false
Roof Type Asphalt
Building
Dwelling Type Attached Single
Story 2
Sewer Public Sewer
Water Public
New Construction false
Schools
Elementary Schools Nature Ridge Elementary School
Middle Schools Kenyon Woods Middle School
High Schools South Elgin High School
School District 46 , 46, 46
Others
HOA Fee Include Insurance,Exterior Maintenance,Lawn Care,Snow Removal
Ownership Condo
Special Listing Condition None
Pets Description Cats OK, Dogs OK

MORTGAGE CALCULATOR
GET MORE INFORMATION











