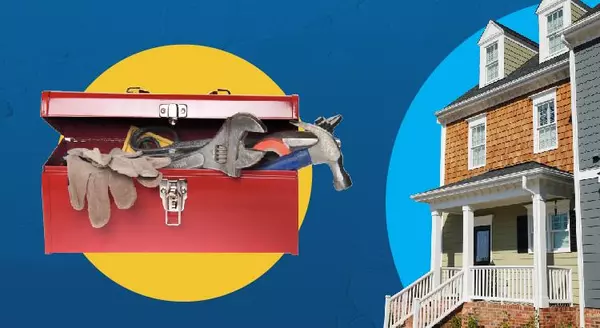
2 Beds
1 Bath
1,204 SqFt
2 Beds
1 Bath
1,204 SqFt
Key Details
Property Type Single Family Home
Sub Type Detached Single
Listing Status Active
Purchase Type For Sale
Square Footage 1,204 sqft
Price per Sqft $174
MLS Listing ID 12202464
Bedrooms 2
Full Baths 1
Year Built 1960
Tax Year 2023
Lot Dimensions 70 X 130
Property Description
Location
State IL
County Kankakee
Area Bradley
Zoning SINGL
Rooms
Basement None
Interior
Interior Features First Floor Bedroom, First Floor Laundry
Heating Radiant
Cooling Zoned
Fireplace N
Appliance Range, Dishwasher, Refrigerator
Exterior
Exterior Feature Patio
Garage Attached
Garage Spaces 1.5
Community Features Curbs, Sidewalks, Street Lights, Street Paved
Waterfront false
Roof Type Asphalt
Building
Lot Description Fenced Yard, Streetlights
Dwelling Type Detached Single
Sewer Public Sewer
Water Public
New Construction false
Schools
School District 61 , 61, 307
Others
HOA Fee Include None
Ownership Fee Simple
Special Listing Condition None

MORTGAGE CALCULATOR
GET MORE INFORMATION











