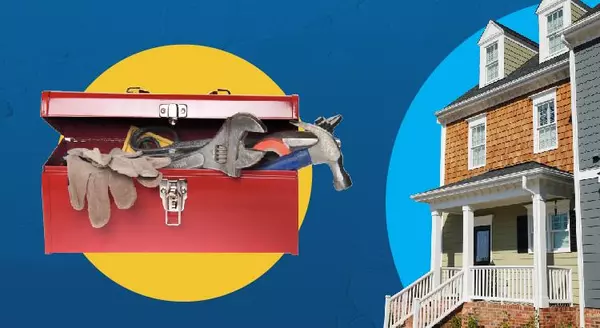
2 Beds
2 Baths
1,148 SqFt
2 Beds
2 Baths
1,148 SqFt
Key Details
Property Type Condo
Sub Type Condo
Listing Status Active
Purchase Type For Sale
Square Footage 1,148 sqft
Price per Sqft $357
MLS Listing ID 12208328
Bedrooms 2
Full Baths 2
HOA Fees $497/mo
Year Built 2006
Annual Tax Amount $7,014
Tax Year 2023
Lot Dimensions 120 X 90
Property Description
Location
State IL
County Cook
Area Chi - Near South Side
Rooms
Basement None
Interior
Interior Features Hardwood Floors, Laundry Hook-Up in Unit, Walk-In Closet(s), Ceiling - 10 Foot
Heating Natural Gas, Forced Air, Indv Controls
Cooling Central Air
Equipment TV-Cable, Fire Sprinklers, CO Detectors, Ceiling Fan(s)
Fireplace N
Appliance Range, Microwave, Dishwasher, Refrigerator, Freezer, Disposal
Laundry In Unit
Exterior
Exterior Feature Balcony
Garage Attached
Garage Spaces 1.0
Amenities Available Elevator(s), Security Door Lock(s)
Waterfront false
Roof Type Rubber
Building
Dwelling Type Attached Single
Story 1
Sewer Public Sewer
Water Lake Michigan
New Construction false
Schools
School District 299 , 299, 299
Others
HOA Fee Include Heat,Water,Gas,Insurance,Security,Exterior Maintenance,Lawn Care,Scavenger,Snow Removal
Ownership Fee Simple
Special Listing Condition None
Pets Description Cats OK, Dogs OK

MORTGAGE CALCULATOR
GET MORE INFORMATION











