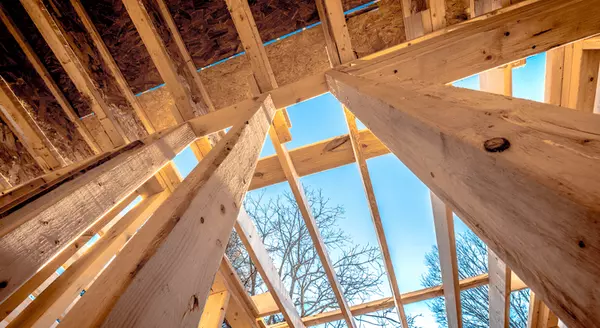5 Beds
4.5 Baths
3,546 SqFt
5 Beds
4.5 Baths
3,546 SqFt
Key Details
Property Type Single Family Home
Sub Type Detached Single
Listing Status Active
Purchase Type For Sale
Square Footage 3,546 sqft
Price per Sqft $188
Subdivision Creekside Glens
MLS Listing ID 12208437
Bedrooms 5
Full Baths 4
Half Baths 1
HOA Fees $200/ann
Year Built 2002
Annual Tax Amount $13,803
Tax Year 2022
Lot Size 0.397 Acres
Lot Dimensions 100X173X85X157
Property Description
Location
State IL
County Mchenry
Area Algonquin
Rooms
Basement Partial
Interior
Heating Natural Gas, Forced Air
Cooling Central Air
Fireplaces Number 2
Fireplaces Type Gas Log
Fireplace Y
Exterior
Exterior Feature Deck
Parking Features Attached
Garage Spaces 3.0
Building
Dwelling Type Detached Single
Sewer Public Sewer
Water Public
New Construction false
Schools
School District 300 , 300, 300
Others
HOA Fee Include Other
Ownership Fee Simple
Special Listing Condition None

MORTGAGE CALCULATOR
GET MORE INFORMATION











