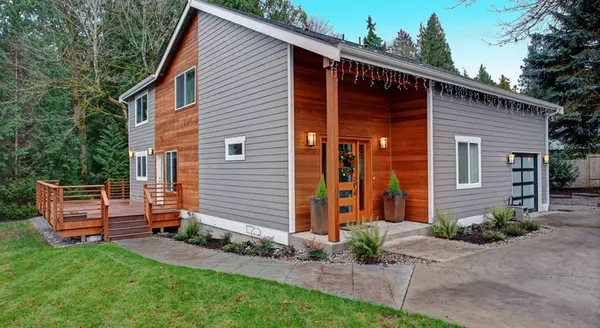
3 Beds
2.5 Baths
2,248 SqFt
3 Beds
2.5 Baths
2,248 SqFt
Key Details
Property Type Condo
Sub Type Condo,Condo-Duplex,Mid Rise (4-6 Stories)
Listing Status Active Under Contract
Purchase Type For Sale
Square Footage 2,248 sqft
Price per Sqft $389
MLS Listing ID 12209450
Bedrooms 3
Full Baths 2
Half Baths 1
HOA Fees $230/mo
Rental Info Yes
Year Built 2020
Annual Tax Amount $16,955
Tax Year 2023
Lot Dimensions COMMON
Property Description
Location
State IL
County Cook
Area Chi - West Town
Rooms
Basement None
Interior
Interior Features Bar-Dry, Hardwood Floors, Wood Laminate Floors, Heated Floors, First Floor Bedroom, First Floor Laundry, Laundry Hook-Up in Unit, Storage, Built-in Features, Walk-In Closet(s), Bookcases, Ceiling - 10 Foot, Ceiling - 9 Foot, Ceilings - 9 Foot, Open Floorplan, Some Wood Floors, Atrium Door(s), Dining Combo, Drapes/Blinds
Heating Natural Gas, Forced Air
Cooling Central Air
Fireplaces Number 1
Fireplaces Type Gas Log, Gas Starter, More than one
Fireplace Y
Appliance Range, Microwave, Dishwasher, Refrigerator, Washer, Dryer, Disposal, Stainless Steel Appliance(s), Wine Refrigerator, Range Hood, Front Controls on Range/Cooktop, Gas Oven
Laundry In Unit
Exterior
Exterior Feature Deck, Patio, Porch, Storms/Screens, Fire Pit, End Unit
Parking Features Detached
Garage Spaces 1.0
Amenities Available Security Door Lock(s), Intercom, Security
Roof Type Rubber
Building
Dwelling Type Attached Single
Story 4
Sewer Public Sewer
Water Lake Michigan
New Construction false
Schools
Elementary Schools Ogden Elementary
Middle Schools Ogden Elementary
High Schools Wells Community Academy Senior H
School District 299 , 299, 299
Others
HOA Fee Include Water,Insurance,Lawn Care,Scavenger,Snow Removal
Ownership Condo
Special Listing Condition None
Pets Allowed Cats OK, Dogs OK

MORTGAGE CALCULATOR
GET MORE INFORMATION











