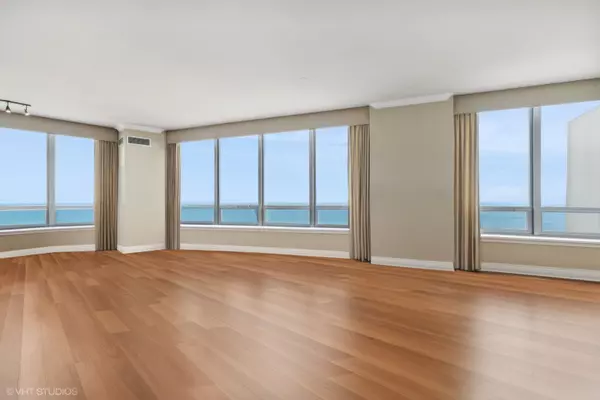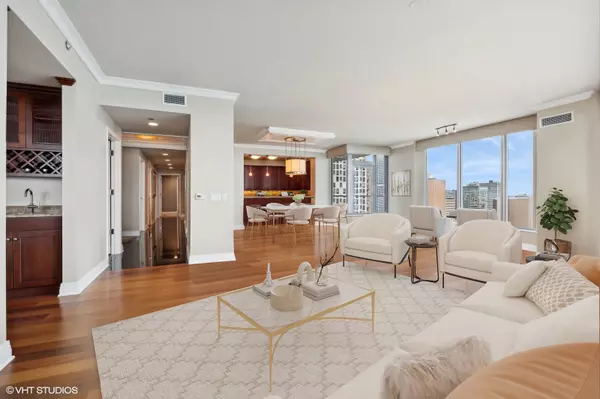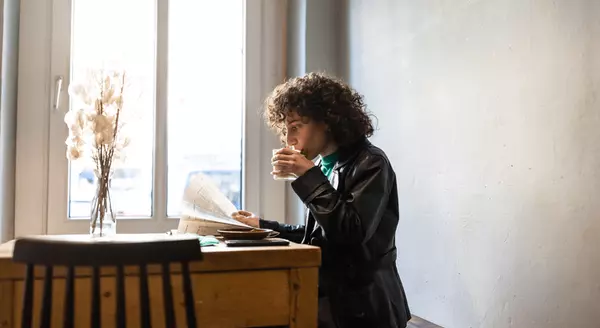
3 Beds
3.5 Baths
2,540 SqFt
3 Beds
3.5 Baths
2,540 SqFt
Key Details
Property Type Condo
Sub Type Condo,High Rise (7+ Stories)
Listing Status Active
Purchase Type For Sale
Square Footage 2,540 sqft
Price per Sqft $688
MLS Listing ID 12210529
Bedrooms 3
Full Baths 3
Half Baths 1
HOA Fees $1,780/mo
Rental Info Yes
Year Built 2009
Annual Tax Amount $26,280
Tax Year 2023
Lot Dimensions COMMON
Property Description
Location
State IL
County Cook
Area Chi - Near North Side
Rooms
Basement None
Interior
Interior Features Bar-Wet, Hardwood Floors, First Floor Laundry, Laundry Hook-Up in Unit, Storage, Built-in Features, Walk-In Closet(s), Open Floorplan, Some Carpeting, Some Window Treatment, Some Wood Floors, Drapes/Blinds, Granite Counters
Heating Indv Controls, Zoned
Cooling Central Air, Zoned
Equipment Humidifier, TV-Cable, Fire Sprinklers, CO Detectors, Ceiling Fan(s)
Fireplace N
Appliance Double Oven, Microwave, Dishwasher, Refrigerator, High End Refrigerator, Washer, Dryer, Disposal, Stainless Steel Appliance(s), Wine Refrigerator, Cooktop, Gas Cooktop
Laundry In Unit
Exterior
Exterior Feature Balcony, Roof Deck, Storms/Screens, Outdoor Grill, Fire Pit, End Unit, Cable Access
Garage Attached
Garage Spaces 1.0
Amenities Available Bike Room/Bike Trails, Door Person, Commissary, Elevator(s), Exercise Room, Storage, On Site Manager/Engineer, Party Room, Sundeck, Receiving Room, Service Elevator(s), Valet/Cleaner, Business Center, Accessible, High Speed Conn., Private Laundry Hkup, Water View
Waterfront true
Building
Lot Description Beach, Corner Lot, Lake Front, Landscaped, Water View, Lake Access, Outdoor Lighting, Views, Sidewalks, Streetlights, Waterfront
Dwelling Type Attached Single
Story 40
Sewer Public Sewer
Water Lake Michigan
New Construction false
Schools
School District 299 , 299, 299
Others
HOA Fee Include Heat,Air Conditioning,Water,Gas,Parking,Insurance,Security,Doorman,TV/Cable,Exercise Facilities,Exterior Maintenance,Lawn Care,Scavenger,Snow Removal,Internet
Ownership Condo
Special Listing Condition None
Pets Description Cats OK, Dogs OK, Number Limit, Size Limit

MORTGAGE CALCULATOR
GET MORE INFORMATION











