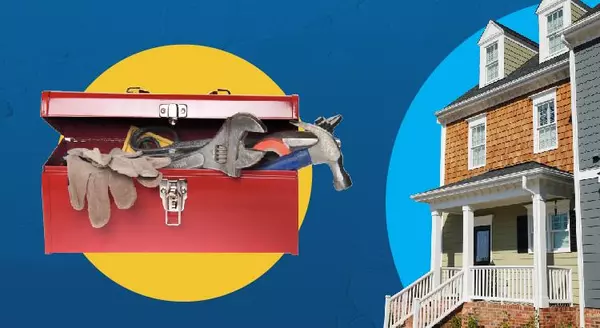
2 Beds
2 Baths
1,679 SqFt
2 Beds
2 Baths
1,679 SqFt
Key Details
Property Type Condo
Sub Type Condo
Listing Status Active
Purchase Type For Sale
Square Footage 1,679 sqft
Price per Sqft $372
MLS Listing ID 12210599
Bedrooms 2
Full Baths 2
HOA Fees $1,637/mo
Rental Info Yes
Year Built 1955
Annual Tax Amount $9,972
Tax Year 2023
Lot Dimensions PER SURVEY
Property Description
Location
State IL
County Cook
Area Chi - Near North Side
Rooms
Basement None
Interior
Interior Features First Floor Bedroom, First Floor Laundry, First Floor Full Bath, Laundry Hook-Up in Unit, Walk-In Closet(s), Dining Combo, Doorman, Some Insulated Wndws, Pantry
Heating Natural Gas, Forced Air, Steam
Cooling Central Air
Fireplace N
Appliance Microwave, Dishwasher, High End Refrigerator, Washer, Dryer, Stainless Steel Appliance(s), Cooktop, Built-In Oven, Range Hood, Water Purifier Owned, Electric Cooktop, Electric Oven
Laundry Laundry Closet
Exterior
Exterior Feature End Unit, Cable Access
Garage Attached
Garage Spaces 1.0
Amenities Available Bike Room/Bike Trails, Door Person, Coin Laundry, Commissary, Elevator(s), Storage, On Site Manager/Engineer, Sundeck, Receiving Room, Service Elevator(s), Valet/Cleaner, High Speed Conn., In-Ground Sprinkler System, Water View
Waterfront false
Roof Type Rubber
Building
Dwelling Type Attached Single
Story 29
Sewer Public Sewer
Water Lake Michigan
New Construction false
Schools
School District 299 , 299, 299
Others
HOA Fee Include Heat,Air Conditioning,Water,Insurance,Doorman,TV/Cable,Exterior Maintenance,Lawn Care,Scavenger,Snow Removal,Internet
Ownership Condo
Special Listing Condition None
Pets Description Cats OK, Number Limit

MORTGAGE CALCULATOR
GET MORE INFORMATION











