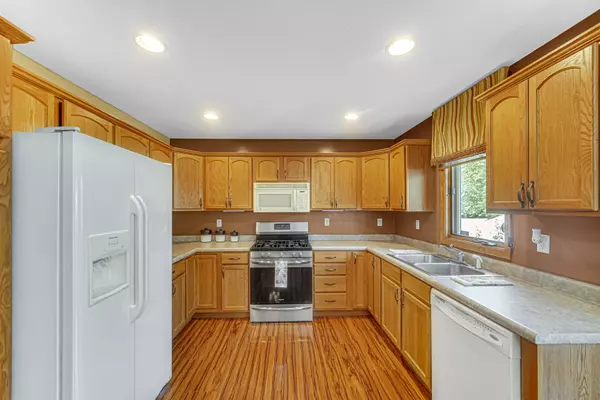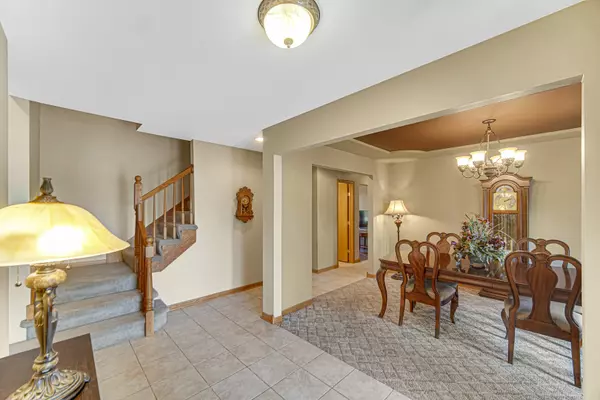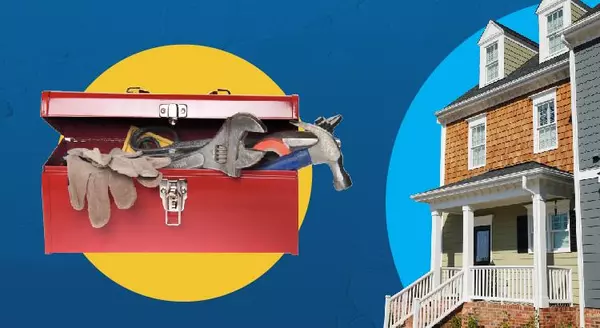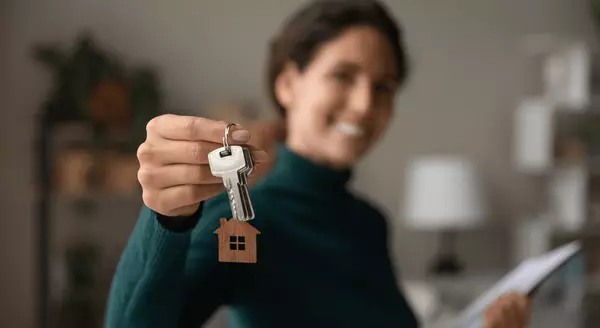REQUEST A TOUR
In-PersonVirtual Tour

$ 395,000
Est. payment | /mo
4 Beds
2.5 Baths
2,327 SqFt
$ 395,000
Est. payment | /mo
4 Beds
2.5 Baths
2,327 SqFt
Key Details
Property Type Single Family Home
Sub Type Detached Single
Listing Status Active
Purchase Type For Sale
Square Footage 2,327 sqft
Price per Sqft $169
MLS Listing ID 12212136
Style Traditional
Bedrooms 4
Full Baths 2
Half Baths 1
Year Built 2003
Annual Tax Amount $3,628
Tax Year 2023
Lot Dimensions 80X233
Property Description
Located in the much-desired Brookside neighborhood, this home offers the perfect blend of luxury & comfort with 4 bedrooms & 2.5 bathrooms. With some updates, large living areas and a huge backyard oasis---this home is ideal for people who love outdoor activities & entertaining. The large, open-concept kitchen includes an eat-in dining area that flows into the living room. With 10ft ceilings & lots of natural light from the oversized windows, you can cozy up to the fireplace on those cold winter nights. The formal dining room features an ornate ceiling, creating a perfect setting for dinners & gatherings. The main-floor master suite offers privacy and relaxation, featuring an en-suite bathroom with a Jacuzzi tub & an updated, all-tile walk-in shower. A generous size convenient main-floor laundry room with cabinetry provides extra storage. Plush carpet covers the staircase on your way to the upper level. There you will find three nice size bedrooms & a HUGE bonus room, perfect for a home office or playroom. The insulated basement is plumbed for a 4th bathroom & has plenty of space for future expansion or storage. The garage has a sealed floor & plenty of room to store the toys. Enjoy outdoor living in the custom-designed backyard featuring a multi-level Cedar deck with enough room for a BBQ section, the hot tub, & lounging area. There is also a custom brick patio. Backyard includes fruit trees along a professionally landscaped trail leading to scenic views. Along the trail there are 2 bridges ( stone & wooden) over a dry creek-bed that overlook the creek below. Conveniently located close to shopping, restaurants, grocery & entertainment. For added piece of mind....Roof has 40 yr architectural shingle with transferrable 10 yr craftsmanship warranty 4/24, furnace is Lennox 95 percent efficiency 1/21 and Bradford -white 50 gal water heater1/19
Location
State IN
County Lake
Area Indiana - Crown Point
Rooms
Basement Full
Interior
Heating Natural Gas
Cooling Central Air
Fireplaces Number 1
Fireplaces Type Gas Starter
Fireplace Y
Exterior
Garage Attached
Garage Spaces 2.5
Waterfront false
Building
Dwelling Type Detached Single
Sewer Public Sewer
Water Public
New Construction false
Others
HOA Fee Include None
Ownership Fee Simple
Special Listing Condition None

© 2024 Listings courtesy of MRED as distributed by MLS GRID. All Rights Reserved.
Listed by Valarie Kubacki • VSD Real Estate LTD
MORTGAGE CALCULATOR
Mortgage values are calculated by Lofty and are for illustration purposes only, accuracy is not guaranteed.
GET MORE INFORMATION











