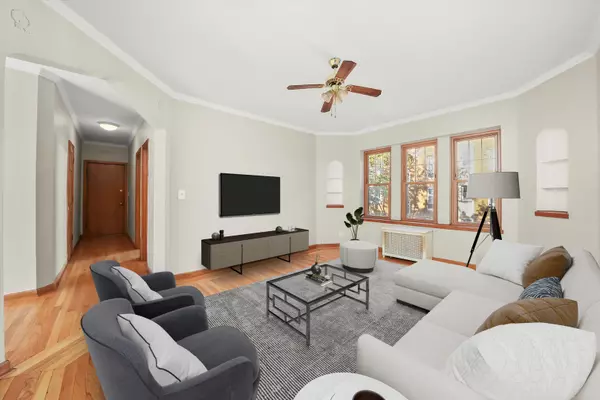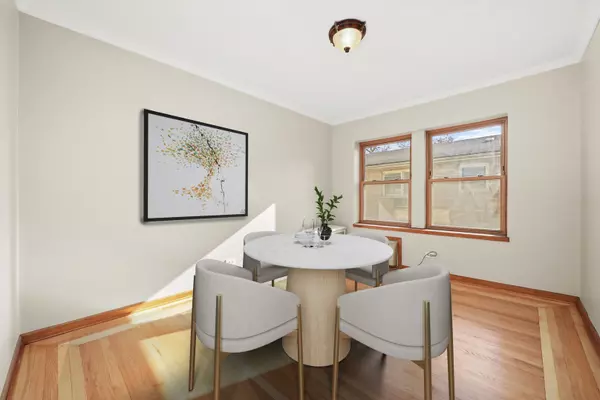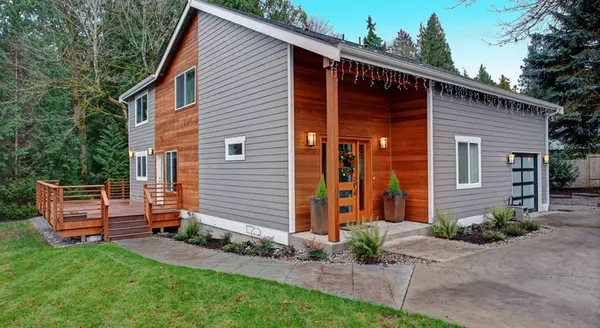
1 Bed
1 Bath
810 SqFt
1 Bed
1 Bath
810 SqFt
Key Details
Property Type Condo, Single Family Home
Sub Type Condo,Courtyard,Vintage
Listing Status Active
Purchase Type For Sale
Square Footage 810 sqft
Price per Sqft $141
MLS Listing ID 12209959
Bedrooms 1
Full Baths 1
HOA Fees $349/mo
Rental Info Yes
Year Built 1926
Annual Tax Amount $837
Tax Year 2023
Lot Dimensions COMMON
Property Description
Location
State IL
County Cook
Area Chi - Morgan Park
Rooms
Basement None
Interior
Interior Features Hardwood Floors, Laundry Hook-Up in Unit, Storage
Heating Natural Gas
Cooling Window/Wall Unit - 1
Fireplace N
Appliance Range, Dishwasher, Refrigerator, Washer, Dryer
Laundry In Unit
Exterior
Exterior Feature Deck, Cable Access
Amenities Available Exercise Room, Storage
Building
Dwelling Type Attached Single
Story 3
Sewer Public Sewer
Water Lake Michigan, Public
New Construction false
Schools
School District 299 , 299, 299
Others
HOA Fee Include Heat,Water,Insurance,Exercise Facilities,Exterior Maintenance,Lawn Care,Scavenger,Snow Removal
Ownership Condo
Special Listing Condition None
Pets Allowed Cats OK, Dogs OK, Number Limit

MORTGAGE CALCULATOR
GET MORE INFORMATION











