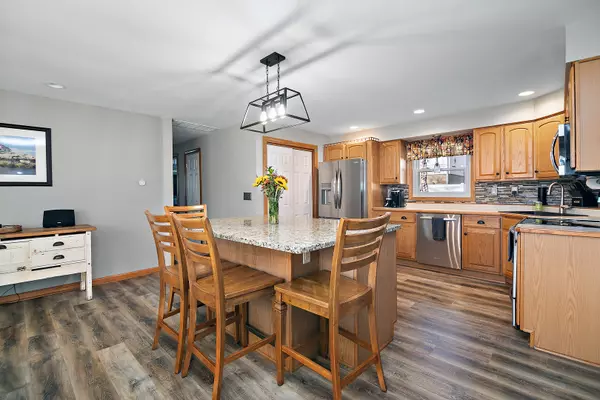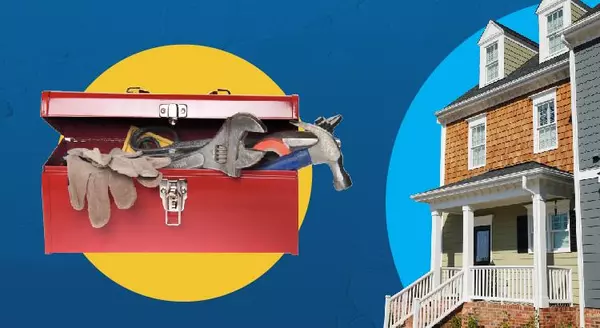
3 Beds
2 Baths
1,441 SqFt
3 Beds
2 Baths
1,441 SqFt
Key Details
Property Type Single Family Home
Sub Type Detached Single
Listing Status Active
Purchase Type For Sale
Square Footage 1,441 sqft
Price per Sqft $202
MLS Listing ID 12215253
Style Ranch
Bedrooms 3
Full Baths 2
Year Built 1962
Annual Tax Amount $4,010
Tax Year 2023
Lot Dimensions 95 X 165
Property Description
Location
State IL
County Kankakee
Area Kankakee
Zoning SINGL
Rooms
Basement None
Interior
Interior Features Bar-Dry, First Floor Bedroom, First Floor Laundry, First Floor Full Bath, Built-in Features, Open Floorplan, Pantry, Replacement Windows
Heating Natural Gas, Forced Air
Cooling Central Air
Fireplaces Number 1
Fireplaces Type Attached Fireplace Doors/Screen, Electric
Fireplace Y
Laundry Gas Dryer Hookup
Exterior
Garage Attached, Detached
Garage Spaces 4.0
Community Features Gated, Sidewalks
Waterfront false
Building
Lot Description Corner Lot
Dwelling Type Detached Single
Sewer Septic-Private
Water Public
New Construction false
Schools
School District 2 , 2, 2
Others
HOA Fee Include None
Ownership Fee Simple
Special Listing Condition None

MORTGAGE CALCULATOR
GET MORE INFORMATION











