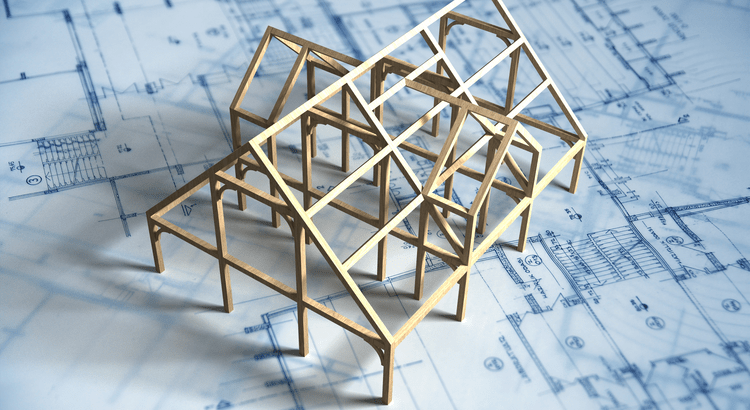GET MORE INFORMATION
$ 289,500
$ 289,500
3 Beds
2.5 Baths
1,600 SqFt
$ 289,500
$ 289,500
3 Beds
2.5 Baths
1,600 SqFt
Key Details
Sold Price $289,500
Property Type Condo
Sub Type Condo
Listing Status Sold
Purchase Type For Sale
Square Footage 1,600 sqft
Price per Sqft $180
MLS Listing ID 12275126
Sold Date 04/04/25
Bedrooms 3
Full Baths 2
Half Baths 1
HOA Fees $260/mo
Year Built 2007
Annual Tax Amount $5,886
Tax Year 2023
Lot Dimensions COMMON
Property Sub-Type Condo
Property Description
Location
State IL
County Kendall
Area Joliet
Rooms
Basement None
Interior
Interior Features Cathedral Ceiling(s)
Heating Natural Gas
Cooling Central Air
Fireplace N
Laundry In Unit
Exterior
Garage Spaces 2.0
Amenities Available Exercise Room, Park, Party Room, Pool
Building
Lot Description Cul-De-Sac
Building Description Vinyl Siding,Brick, No
Story 2
Sewer Public Sewer
Water Public
Structure Type Vinyl Siding,Brick
New Construction false
Schools
School District 202 , 202, 202
Others
HOA Fee Include Water,Insurance,Clubhouse,Exercise Facilities,Pool,Exterior Maintenance,Lawn Care,Snow Removal
Ownership Condo
Special Listing Condition None
Pets Allowed Cats OK, Dogs OK

Bought with Tashara Mckissack • Kale Realty
MORTGAGE CALCULATOR
GET MORE INFORMATION











