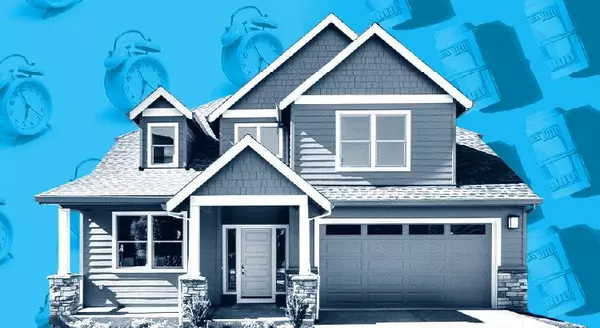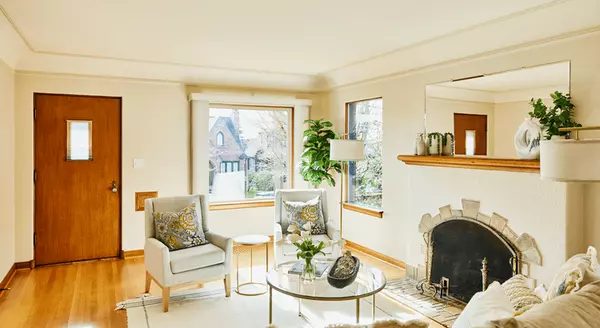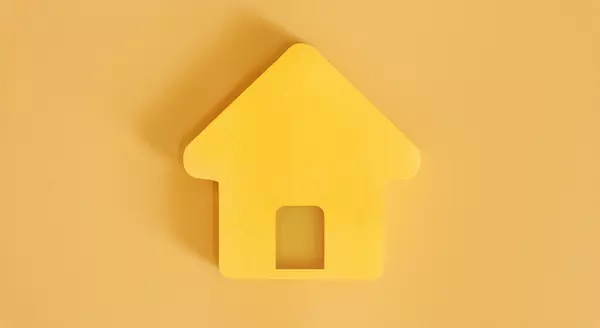2 Beds
2 Baths
1,613 SqFt
2 Beds
2 Baths
1,613 SqFt
OPEN HOUSE
Sun Feb 02, 2:00pm - 3:30pm
Key Details
Property Type Condo
Sub Type Condo
Listing Status Active
Purchase Type For Sale
Square Footage 1,613 sqft
Price per Sqft $619
MLS Listing ID 12278067
Bedrooms 2
Full Baths 2
HOA Fees $867/mo
Rental Info Yes
Year Built 2018
Annual Tax Amount $20,901
Tax Year 2023
Lot Dimensions COMMON
Property Description
Location
State IL
County Cook
Area Chi - Near West Side
Rooms
Basement None
Interior
Interior Features Hardwood Floors, First Floor Bedroom, First Floor Laundry, Laundry Hook-Up in Unit, Flexicore, Built-in Features, Walk-In Closet(s)
Heating Natural Gas
Cooling Central Air
Fireplaces Number 1
Fireplaces Type Electric
Equipment TV-Cable, Intercom, CO Detectors
Fireplace Y
Appliance Range, Microwave, Dishwasher, Refrigerator, High End Refrigerator, Washer, Dryer, Disposal, Stainless Steel Appliance(s), Range Hood
Laundry Gas Dryer Hookup, In Unit, Laundry Closet
Exterior
Exterior Feature Patio
Parking Features Attached
Garage Spaces 1.0
Amenities Available Bike Room/Bike Trails, Door Person, Elevator(s), On Site Manager/Engineer, Receiving Room, Security Door Lock(s)
Roof Type Asphalt
Building
Dwelling Type Attached Single
Story 10
Sewer Public Sewer
Water Lake Michigan
New Construction false
Schools
Elementary Schools Skinner Elementary School
Middle Schools Skinner Elementary School
School District 299 , 299, 299
Others
HOA Fee Include Heat,Water,Gas,Parking,Insurance,Security,Doorman,Exterior Maintenance,Lawn Care,Scavenger,Snow Removal,Other
Ownership Condo
Special Listing Condition None
Pets Allowed Cats OK, Dogs OK

MORTGAGE CALCULATOR
GET MORE INFORMATION











