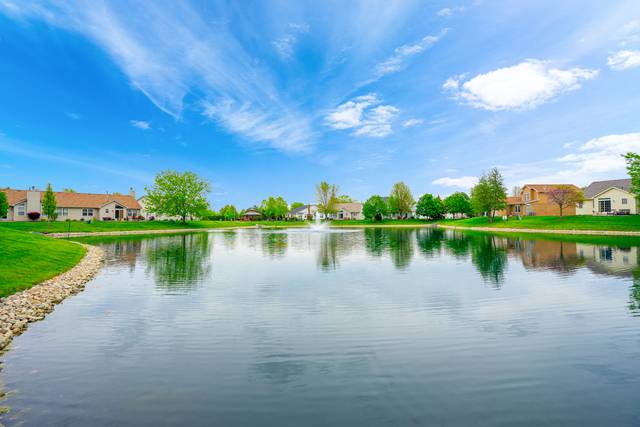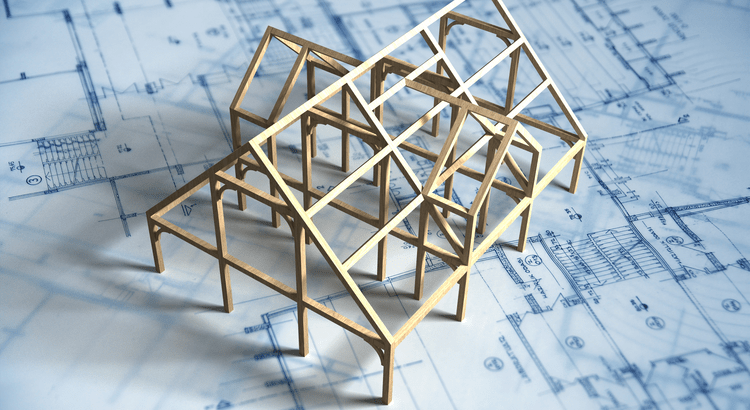GET MORE INFORMATION
$ 325,000
$ 299,900 8.4%
3 Beds
2.5 Baths
1,531 SqFt
$ 325,000
$ 299,900 8.4%
3 Beds
2.5 Baths
1,531 SqFt
Key Details
Sold Price $325,000
Property Type Single Family Home
Sub Type 1/2 Duplex,Townhouse-Ranch
Listing Status Sold
Purchase Type For Sale
Square Footage 1,531 sqft
Price per Sqft $212
MLS Listing ID 12269514
Sold Date 04/10/25
Bedrooms 3
Full Baths 2
Half Baths 1
HOA Fees $155/mo
Rental Info No
Year Built 2004
Annual Tax Amount $6,336
Tax Year 2023
Lot Dimensions 17X126X78X110
Property Sub-Type 1/2 Duplex,Townhouse-Ranch
Property Description
Location
State IL
County Will
Area Joliet
Rooms
Basement Finished, Full
Interior
Interior Features Cathedral Ceiling(s), 1st Floor Bedroom, 1st Floor Full Bath, Storage, Walk-In Closet(s), Bookcases
Heating Natural Gas, Forced Air
Cooling Central Air
Flooring Hardwood
Equipment CO Detectors, Ceiling Fan(s), Sump Pump, Backup Sump Pump;, Security Cameras
Fireplace N
Appliance Range, Microwave, Dishwasher, Refrigerator, Washer, Dryer, Disposal, Stainless Steel Appliance(s)
Laundry Main Level, Sink
Exterior
Garage Spaces 2.0
Roof Type Asphalt
Building
Building Description Vinyl Siding,Brick, No
Story 1
Sewer Public Sewer
Water Public
Structure Type Vinyl Siding,Brick
New Construction false
Schools
Middle Schools Troy Middle School
High Schools Joliet West High School
School District 30C , 30C, 204
Others
HOA Fee Include Insurance,Exterior Maintenance,Lawn Care,Snow Removal
Ownership Fee Simple
Special Listing Condition None
Pets Allowed Cats OK, Dogs OK

Bought with Catherine Krawczyk • Crosstown Realtors, Inc
MORTGAGE CALCULATOR
GET MORE INFORMATION











