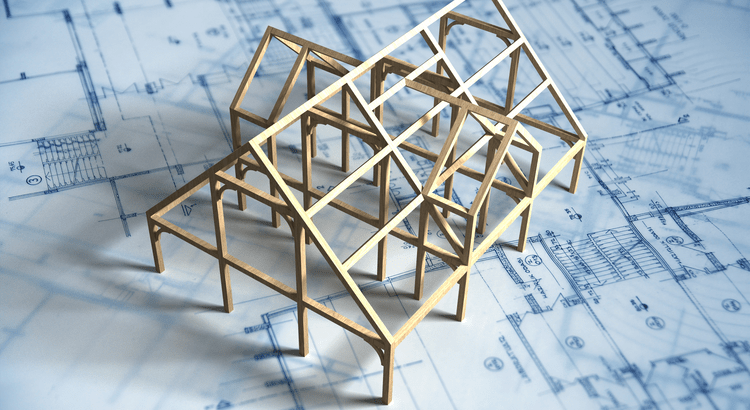GET MORE INFORMATION
$ 359,000
$ 379,999 5.5%
3 Beds
1.5 Baths
1,615 SqFt
$ 359,000
$ 379,999 5.5%
3 Beds
1.5 Baths
1,615 SqFt
Key Details
Sold Price $359,000
Property Type Single Family Home
Sub Type Detached Single
Listing Status Sold
Purchase Type For Sale
Square Footage 1,615 sqft
Price per Sqft $222
Subdivision Bonnie Dundee Terrace
MLS Listing ID 12290500
Sold Date 04/04/25
Style Ranch
Bedrooms 3
Full Baths 1
Half Baths 1
Year Built 1955
Annual Tax Amount $2,898
Tax Year 2023
Lot Size 0.330 Acres
Lot Dimensions 14374
Property Sub-Type Detached Single
Property Description
Location
State IL
County Kane
Area Dundee / East Dundee / Sleepy Hollow / West Dundee
Rooms
Basement Finished, Full
Interior
Interior Features Hardwood Floors
Heating Natural Gas, Forced Air
Cooling Central Air
Fireplace N
Exterior
Garage Spaces 2.0
Community Features Park, Tennis Court(s), Curbs, Street Paved
Roof Type Asphalt
Building
Lot Description Corner Lot
Sewer Public Sewer
Water Public
New Construction false
Schools
Elementary Schools Parkview Elementary School
Middle Schools Carpentersville Middle School
High Schools Dundee-Crown High School
School District 300 , 300, 300
Others
HOA Fee Include None
Ownership Fee Simple
Special Listing Condition None

Bought with Kristian Marinov • Landstar Realty Group, Inc.
MORTGAGE CALCULATOR
GET MORE INFORMATION











