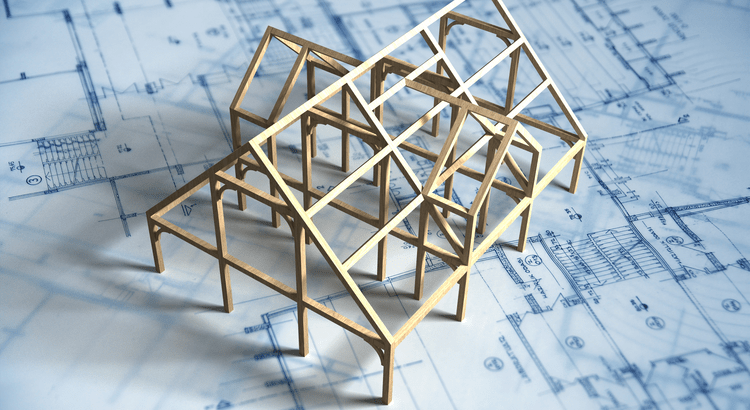6 Beds
4.5 Baths
3,539 SqFt
6 Beds
4.5 Baths
3,539 SqFt
OPEN HOUSE
Fri Apr 11, 4:30pm - 6:00pm
Sun Apr 13, 10:00am - 12:00pm
Key Details
Property Type Single Family Home
Sub Type Detached Single
Listing Status Active
Purchase Type For Sale
Square Footage 3,539 sqft
Price per Sqft $178
MLS Listing ID 12274942
Style Ranch
Bedrooms 6
Full Baths 4
Half Baths 1
Year Built 2004
Annual Tax Amount $14,027
Tax Year 2023
Lot Size 5.020 Acres
Lot Dimensions 218671
Property Sub-Type Detached Single
Property Description
Location
State IL
County Lake
Area Spring Grove
Rooms
Basement Finished, Rec/Family Area, Sleeping Area, Storage Space, Full, Daylight
Interior
Interior Features Wet Bar, 1st Floor Bedroom, 1st Floor Full Bath, Built-in Features, Walk-In Closet(s), Open Floorplan, Granite Counters, Separate Dining Room, Pantry
Heating Natural Gas, Solar, Forced Air
Cooling Central Air
Flooring Hardwood, Carpet
Fireplaces Number 2
Equipment Water-Softener Owned, CO Detectors, Ceiling Fan(s), Sump Pump, Security Cameras, Water Heater-Gas
Fireplace Y
Appliance Range, Microwave, Dishwasher, Refrigerator, Washer, Dryer, Disposal, Stainless Steel Appliance(s), Water Softener Owned, Humidifier
Laundry Main Level, In Unit, Sink
Exterior
Garage Spaces 4.0
Community Features Lake, Street Lights, Street Paved
Roof Type Asphalt
Building
Lot Description Landscaped, Wooded, Mature Trees, Garden
Dwelling Type Detached Single
Building Description Vinyl Siding,Brick, No
Sewer Septic Tank
Water Well
Structure Type Vinyl Siding,Brick
New Construction false
Schools
Elementary Schools Lotus
Middle Schools Stanton
High Schools Grant Community High School
School District 114 , 114, 124
Others
HOA Fee Include None
Ownership Fee Simple
Special Listing Condition None
Virtual Tour https://media.showingtimeplus.com/videos/0194db39-271a-712c-8b1d-bd1a03fc2395

MORTGAGE CALCULATOR
GET MORE INFORMATION











