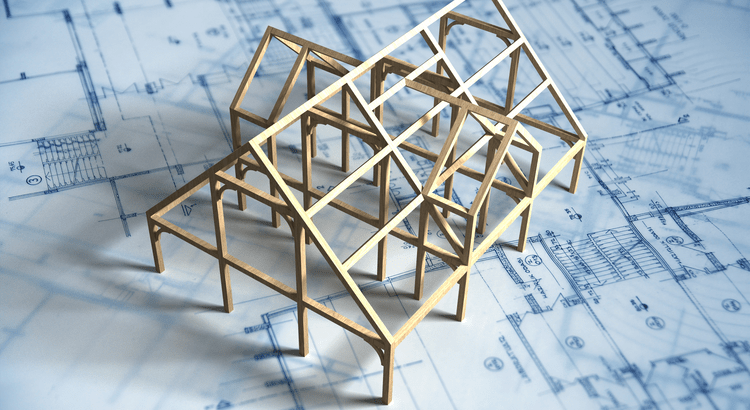3 Beds
1 Bath
1,152 SqFt
3 Beds
1 Bath
1,152 SqFt
Key Details
Property Type Single Family Home
Sub Type Detached Single
Listing Status Active Under Contract
Purchase Type For Sale
Square Footage 1,152 sqft
Price per Sqft $102
MLS Listing ID 12310919
Style Ranch
Bedrooms 3
Full Baths 1
Year Built 1955
Annual Tax Amount $1,404
Tax Year 2023
Lot Dimensions 66 X 148
Property Sub-Type Detached Single
Property Description
Location
State IL
County Whiteside
Area Sterling
Rooms
Basement None
Interior
Interior Features Cathedral Ceiling(s), First Floor Bedroom, First Floor Laundry, First Floor Full Bath, Open Floorplan, Some Wood Floors
Heating Natural Gas, Forced Air
Cooling Wall Unit(s)
Fireplaces Number 1
Fireplaces Type Wood Burning
Equipment Ceiling Fan(s)
Fireplace Y
Appliance Range, Refrigerator, Washer, Dryer, Disposal
Laundry Gas Dryer Hookup
Exterior
Exterior Feature Patio
Community Features Park, Tennis Court(s), Curbs, Sidewalks, Street Lights
Roof Type Rubber
Building
Dwelling Type Detached Single
Sewer Public Sewer
Water Public
New Construction false
Schools
School District 5 , 5, 5
Others
HOA Fee Include None
Ownership Fee Simple
Special Listing Condition None

MORTGAGE CALCULATOR
GET MORE INFORMATION











