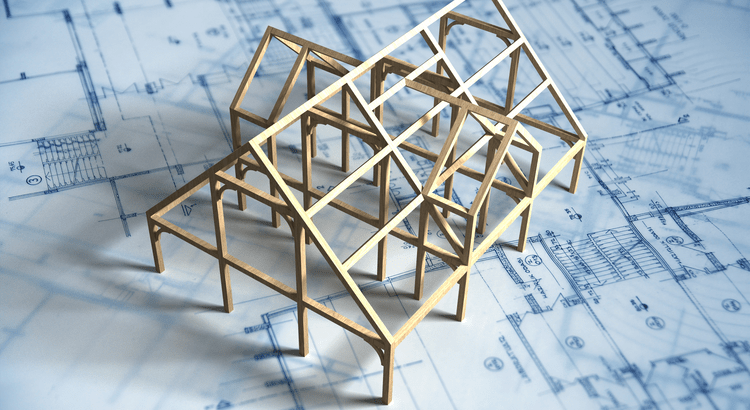2 Beds
2 Baths
1,494 SqFt
2 Beds
2 Baths
1,494 SqFt
Key Details
Property Type Single Family Home
Sub Type Detached Single
Listing Status Active Under Contract
Purchase Type For Sale
Square Footage 1,494 sqft
Price per Sqft $147
Subdivision Oak Dale Acres
MLS Listing ID 12316343
Style Ranch
Bedrooms 2
Full Baths 2
Year Built 1970
Annual Tax Amount $4,425
Tax Year 2023
Lot Size 0.290 Acres
Lot Dimensions 140X90.5
Property Sub-Type Detached Single
Property Description
Location
State IL
County Kankakee
Area Kankakee
Zoning SINGL
Rooms
Basement Crawl Space
Interior
Interior Features 1st Floor Bedroom, 1st Floor Full Bath
Heating Natural Gas, Forced Air
Cooling Central Air
Flooring Hardwood
Fireplaces Number 1
Fireplaces Type Gas Starter
Equipment CO Detectors, Ceiling Fan(s), Sump Pump
Fireplace Y
Appliance Range, Dishwasher, Refrigerator, Washer, Dryer, Disposal, Gas Cooktop, Gas Oven
Laundry Main Level, Laundry Closet
Exterior
Garage Spaces 2.5
Community Features Street Paved
Roof Type Asphalt
Building
Lot Description Mature Trees
Dwelling Type Detached Single
Building Description Brick, No
Sewer Septic Tank
Water Public
Structure Type Brick
New Construction false
Schools
School District 2 , 2, 2
Others
HOA Fee Include None
Ownership Fee Simple
Special Listing Condition None

MORTGAGE CALCULATOR
GET MORE INFORMATION











