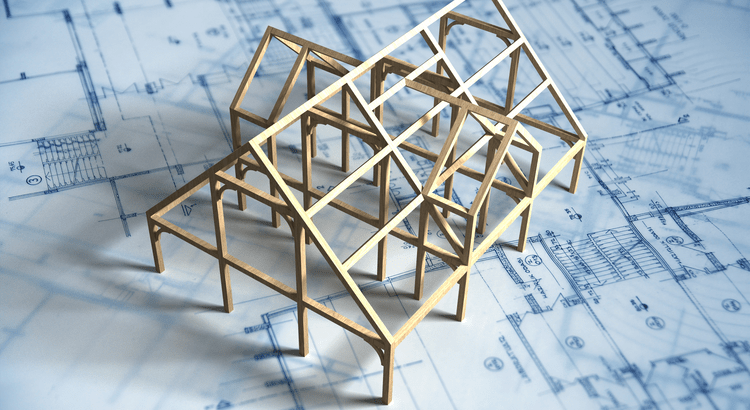5 Beds
2.5 Baths
3,209 SqFt
5 Beds
2.5 Baths
3,209 SqFt
Key Details
Property Type Single Family Home
Sub Type Detached Single
Listing Status Active
Purchase Type For Sale
Square Footage 3,209 sqft
Price per Sqft $123
MLS Listing ID 12328669
Style Traditional
Bedrooms 5
Full Baths 2
Half Baths 1
Year Built 1992
Annual Tax Amount $9,549
Tax Year 2023
Lot Dimensions 70X96
Property Sub-Type Detached Single
Property Description
Location
State IL
County Champaign
Area Urbana
Rooms
Basement Crawl Space
Interior
Interior Features Cathedral Ceiling(s), 1st Floor Bedroom, Walk-In Closet(s)
Heating Natural Gas, Electric
Cooling Central Air
Fireplaces Number 1
Fireplaces Type Gas Log
Fireplace Y
Laundry Main Level, Electric Dryer Hookup, Sink
Exterior
Garage Spaces 2.0
Community Features Sidewalks
Roof Type Asphalt
Building
Dwelling Type Detached Single
Building Description Vinyl Siding, No
Sewer Public Sewer
Water Public
Structure Type Vinyl Siding
New Construction false
Schools
Elementary Schools Thomas Paine Elementary School
Middle Schools Urbana Middle School
High Schools Urbana High School
School District 116 , 116, 116
Others
HOA Fee Include None
Ownership Fee Simple
Special Listing Condition None

MORTGAGE CALCULATOR
GET MORE INFORMATION











